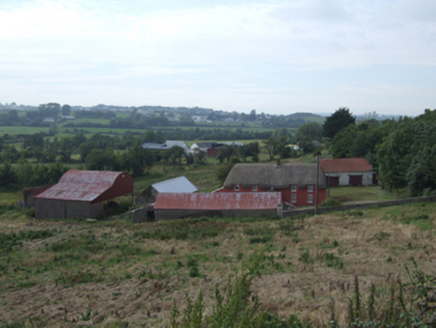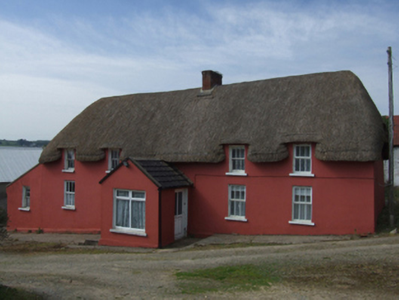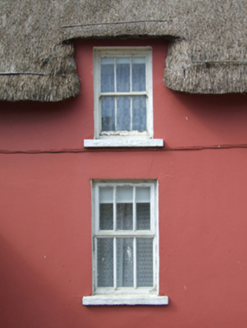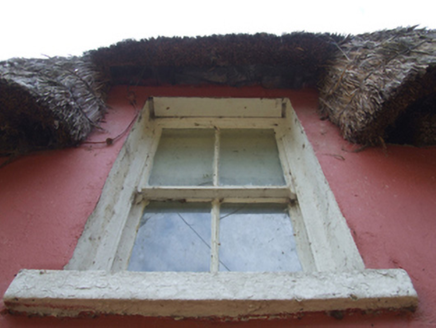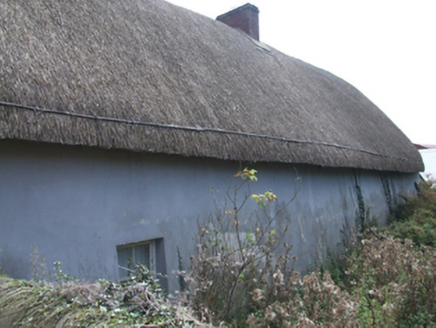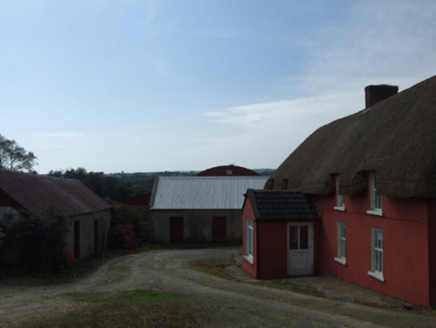Survey Data
Reg No
15703323
Rating
Regional
Categories of Special Interest
Architectural, Historical, Social
Original Use
Farm house
In Use As
Farm house
Date
1700 - 1840
Coordinates
313643, 132972
Date Recorded
13/09/2007
Date Updated
--/--/--
Description
Detached three- or five-bay single-storey lobby entry thatched farmhouse with half-dormer attic, extant 1840, on a T-shaped plan centred on single-bay single-storey gabled projecting porch. Reroofed, ----. Chicken wire-covered replacement hipped oat thatch roof overhanging lean-to roofs to window openings to half-dormer attic with exposed stretchers to ridge having exposed scallops, red brick Running bond central chimney stack having chicken wire-covered stepped capping, and exposed bamboo stretchers to eaves having exposed hazel scallops. Rendered battered walls. Square-headed central door opening into farmhouse. Square-headed window openings with concrete or rendered sills, and concealed dressings framing three-over-three timber sash windows having part exposed sash boxes with two-over-two timber sash windows to rear (west) elevation having part exposed sash boxes. Set in landscaped grounds with rendered piers to perimeter having shallow pyramidal capping.
Appraisal
A farmhouse identified as an integral component of the vernacular heritage of County Wexford by such attributes as the rectilinear lobby entry plan form centred on an expressed, albeit later porch; the construction in unrefined local materials displaying a battered silhouette with sections of "daub" or mud suggested by an entry in the "House and Building Return" Form of the National Census (NA 1901; NA 1911); the somewhat disproportionate bias of solid to void in the massing; and the high pitched roof showing a replenished oat thatch finish: meanwhile, such traits as the symmetrical frontage clearly illustrate aspirations to "gentrified" architecture (cf. 15701722; 15703330; 15704863). Having been well maintained, the elementary form and massing survive intact together with substantial quantities of the original fabric: however, the piecemeal introduction of replacement fittings to the openings has not had a beneficial impact on the external expression or integrity of the composition. Furthermore, adjacent "tin roofed" outbuildings (extant 1903) continue to contribute positively to the group and setting values of a self-contained ensemble having long-standing connections with the Keating family (NA 1901; NA 1911).
