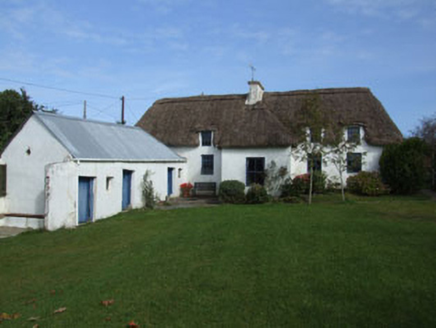Survey Data
Reg No
15703324
Rating
Regional
Categories of Special Interest
Architectural, Social
Original Use
House
In Use As
House
Date
1700 - 1840
Coordinates
312689, 131610
Date Recorded
13/09/2007
Date Updated
--/--/--
Description
Detached five-bay single-storey lobby entry thatched house with dormer attic, extant 1840, centred on single-bay single-storey projecting porch. Modified, post-1924, producing present composition. Refenestrated. Hipped roofs including hipped roof to porch with part iron mesh-covered oat thatch, iron mesh-covered blind stretchers to raised ridge having blind scallops, rendered chimney stack having iron mesh-covered concrete capping, and blind stretchers to eaves having blind scallops. Rendered, ruled and lined battered walls over mud wall construction on random rubble stone base with fine roughcast walls to porch. Square-headed window openings with no sills, and replacement timber casement windows retaining one two-over-two timber sash window to porch having part exposed sash box. Set in own grounds perpendicular to road on a corner site [OS].
Appraisal
A house of the middle size recognised as an interesting component of the vernacular legacy of rural County Wexford by such attributes as the alignment perpendicular to the line of the road, the rectilinear lobby entry plan form focused on an expressed, albeit later porch, the construction in unrefined local materials demonstrating a pronounced battered profile, the somewhat disproportionate bias of solid to void in the massing, and the high pitched roof retaining a traditional oat thatch finish: meanwhile, the near-symmetrical pattern of the openings indicates an awareness of, or aspirations to contemporary sophisticated architectural trends.

