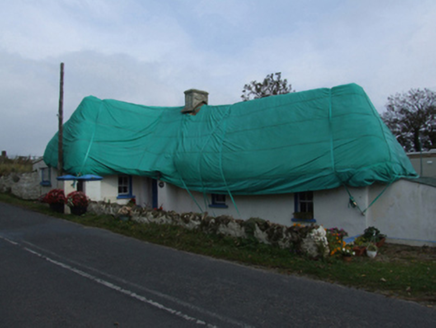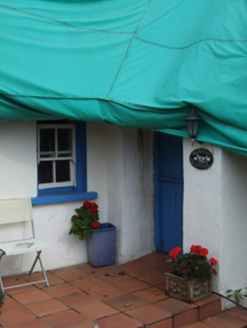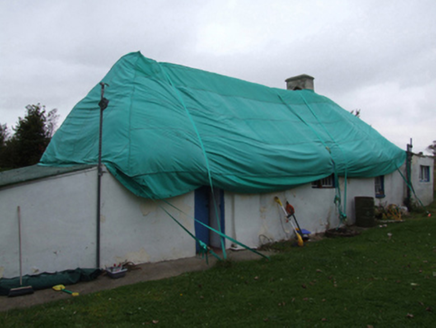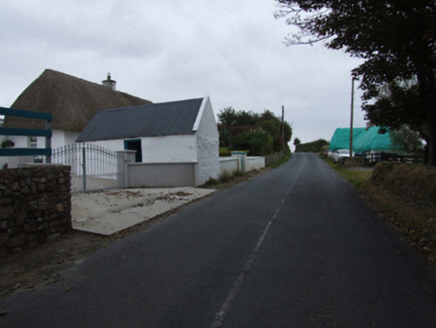Survey Data
Reg No
15703332
Rating
Regional
Categories of Special Interest
Architectural, Social
Original Use
House
In Use As
House
Date
1842 - 1903
Coordinates
311429, 129337
Date Recorded
30/09/2007
Date Updated
--/--/--
Description
Detached four-bay single-storey lobby entry thatched house, extant 1903, on an L-shaped plan off-centred on single-bay single-storey lean-to windbreak abutting single-bay single-storey projecting end bay. Occupied, 1990. Undergoing repair, 2007. Tarpaulin-covered hipped oat thatch roof on an L-shaped plan with rendered chimney stack having precast concrete chamfered capping. Rendered battered walls. Square-headed off-central door opening with terracotta tiled threshold, and concealed dressings framing timber boarded half-door. Square-headed window openings with concrete or rendered sills, and concealed dressings framing two-over-two timber sash windows having part exposed sash boxes. Road fronted with rendered piers to perimeter having shallow pyramidal capping.
Appraisal
A house identified as an integral component of the nineteenth-century vernacular heritage of County Wexford by such attributes as the lobby entry plan form off-centred on a characteristic windbreak; the construction in unrefined local materials displaying a battered silhouette with sections of "daub" or mud suggested by an entry in the "House and Building Return" Form of the National Census (NA 1901; NA 1911); the disproportionate bias of solid to void in the massing with stepped openings following the slight gradient of the site; and the high pitched roof showing a protected oat thatch finish (cf. ----). Having been well maintained, the elementary form and massing survive intact together with substantial quantities of the original fabric, thus upholding the character or integrity of a house forming part of a self-contained cluster alongside a diagonally-opposing farmhouse (see 15703333) with the resulting ensemble making a pleasing visual statement in a rural street scene.







