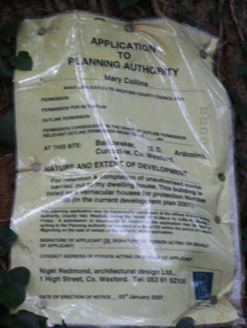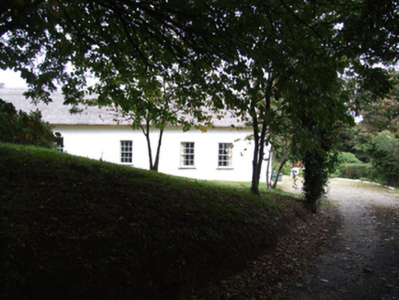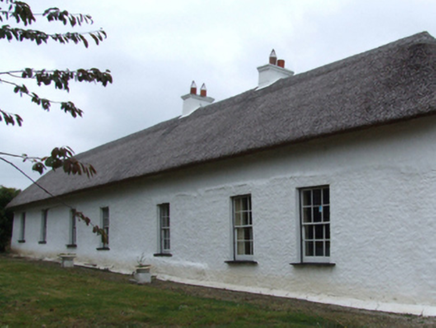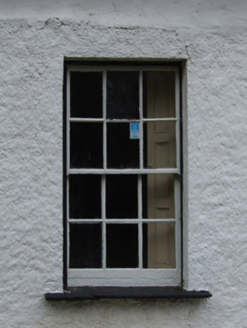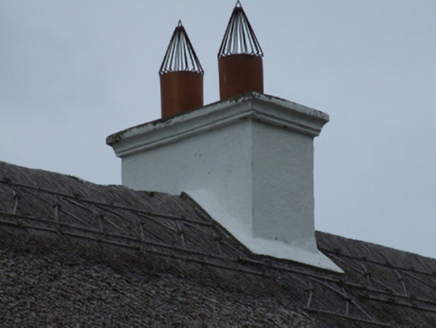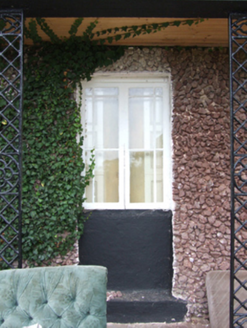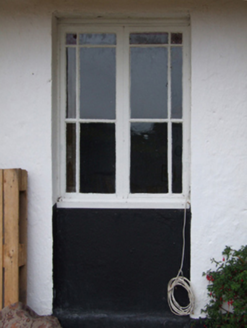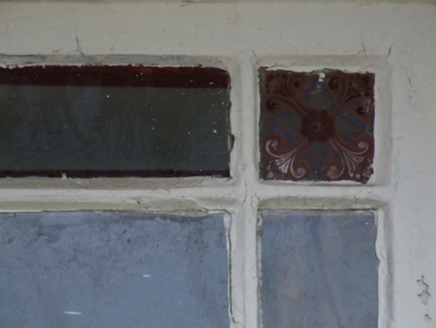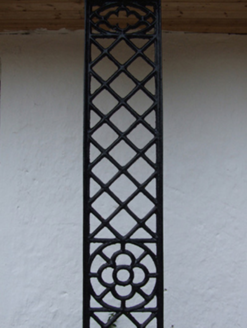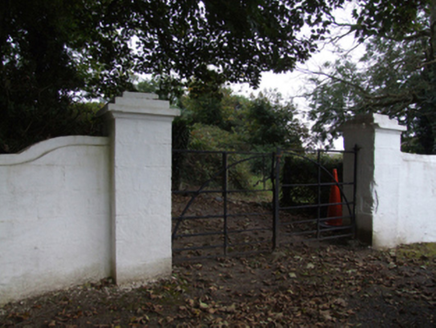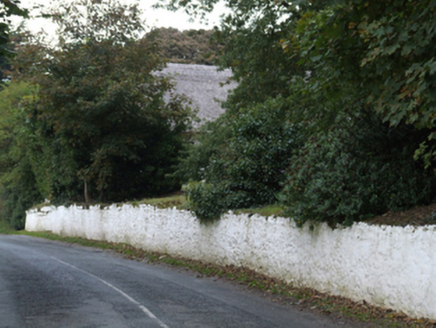Survey Data
Reg No
15703337
Rating
Regional
Categories of Special Interest
Architectural, Artistic, Historical, Social
Original Use
House
In Use As
House
Date
1700 - 1840
Coordinates
311202, 128812
Date Recorded
30/09/2007
Date Updated
--/--/--
Description
Detached seven-bay single-storey thatched house, extant 1840, on an F-shaped plan originally seven-bay single-storey on a T-shaped plan with single-bay (single-bay deep) single-storey central return (north); single-bay (four-bay deep) single-storey return (north-east). Reconstructed, 1903, producing present composition. Undergoing "restoration", 2005-6. Replacement hipped or hipped gabeld water reed thatch roof abutting lean-to artificial slate roof (north) on a T-shaped plan with chicken wire-covered exposed hazel lattice stretchers to raised ridge having exposed scallops, rendered chimney stacks having "Cavetto"-detailed capping supporting terracotta pots, and blind stretchers to eaves having blind scallops; replacement hipped artificial slate roof (north-east) with ridge tiles, and plastic rainwater goods on overhanging eaves on quatrefoil-detailed cast-iron open work piers. Limewashed lime rendered battered walls; limewashed lime rendered surface finish (north-east). Square-headed window openings with shallow sills, and concealed dressings framing six-over-six timber sash windows. Square-headed window openings (north-east) in square-headed recesses with concealed dressings framing timber casement windows having "Fleur-de-Lys"-detailed stained glass margins. Set in landscaped grounds with rendered, ruled and lined piers to perimeter having "Cavetto"-detailed stepped capping supporting iron double gates.
Appraisal
A house representing an important component of the domestic built heritage of County Wexford with the underlying vernacular basis of the composition confirmed by such attributes as the elongated rectilinear plan form; the construction in unrefined local materials displaying a battered silhouette with a failing surface finish revealing evidence of "daub" or mud; the disproportionate bias of solid to void in the massing with stepped openings following the slight gradient of the site; and the high pitched roof latterly showing a non-indigenous Turkish water reed thatch finish: meanwhile, aspects of the composition clearly illustrate the near-total reconstruction of the house at the turn of the twentieth century with only a shell marked on the second edition of the Ordnance Survey (surveyed 1903; published 1905). Having been reasonably well maintained, the elementary form and massing survive intact together with substantial quantities of the original fabric, both to the exterior and to the interior, including decorative glazing panels allegedly stained using kelp or seaweed harvested from nearby Ballinesker Beach (Rowe and Scallan 2004, 70): however, an unfinished unauthorised "restoration" [WCC 20074053] may determine the ongoing architectural heritage status of a house making a pleasing visual statement in a sylvan street scene. NOTE: A distant walled garden includes a grotto-like "shell house" worthy of further investigation.
