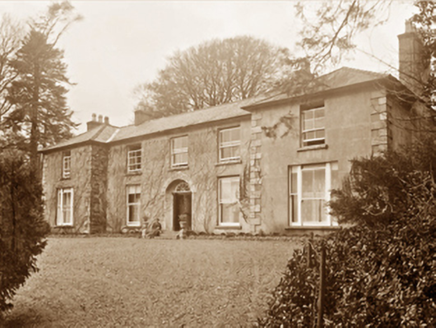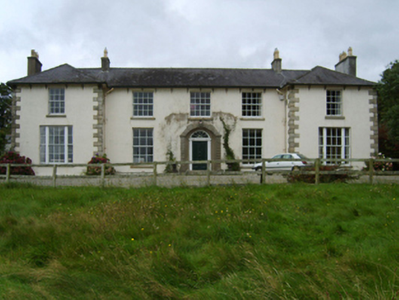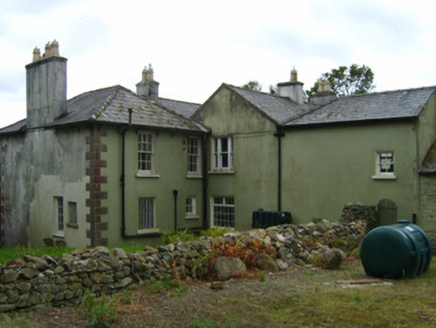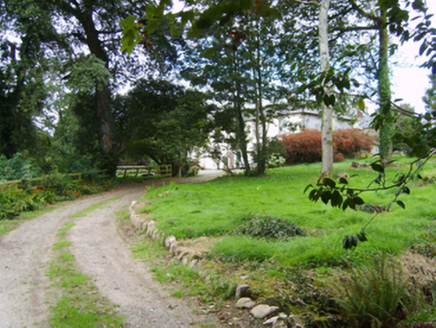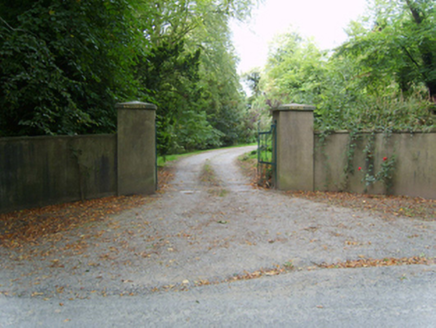Survey Data
Reg No
15703414
Rating
Regional
Categories of Special Interest
Architectural, Artistic, Historical, Social
Original Use
Country house
In Use As
Country house
Date
1795 - 1800
Coordinates
269473, 120595
Date Recorded
10/09/2007
Date Updated
--/--/--
Description
Detached five-bay two-storey double-pile country house, built 1798; extant 1810, on a T-shaped plan originally three-bay two-storey double-pile with single-bay two-storey projecting end bays; single-bay (single-bay deep) full-height central return (north). Occupied, 1911. Sold, 1947. Resold, 1977. Hipped slate roof on a H-shaped plan abutting pitched slate roof (north) with clay ridge tiles, rendered chimney stacks having corbelled stepped capping supporting crested yellow terracotta tapered pots, and replacement uPVC rainwater goods on rendered slate flagged eaves retaining cast-iron octagonal or ogee hoppers and downpipes. Part creeper- or ivy-covered replacement rendered walls on rendered plinth with rusticated cut-granite quoins to corners. Segmental-headed central door opening approached by flight of three cut-granite steps, timber doorcase with pilasters supporting "Cyma Recta"- or "Cyma Reversa"-detailed cornice, and rusticated cut-granite surround having concave reveals framing timber panelled door having fanlight. Square-headed window openings with cut-granite sills, and concealed dressings framing replacement six-over-six (ground floor) or eight-over-eight (first floor) timber sash windows. Square-headed window openings in tripartite arrangement (end bays) with cut-granite sills, timber mullions, and concealed dressings framing replacement six-over-six timber sash windows having two-over-two sidelights. Square-headed window openings (first floor) with cut-granite sills, and concealed dressings framing replacement six-over-six timber sash windows. Interior including (ground floor): central hall retaining carved timber surrounds to door openings framing timber panelled doors; and carved timber surrounds to door openings to remainder framing timber panelled doors with carved timber surrounds to window openings framing timber panelled shutters. Set in landscaped grounds with rendered, ruled and lined piers to perimeter having shallow pyramidal capping supporting flat iron double gates.
Appraisal
A country house erected for Captain John Henry Glascott JP (1778-1841) representing an important component of the domestic built heritage of south County Wexford with the architectural value of the composition confirmed by such attributes as the deliberate alignment maximising on 'pleasing views of the Counties Waterford and Kilkenny' (Hickey alias Doyle 1868, 185); the symmetrical footprint centred on a Classically-detailed doorcase not only demonstrating good quality workmanship, but also showing a simple fanlight; and the diminishing in scale of the openings on each floor producing a graduated visual impression with the principal "apartments" or reception rooms defined by Wyatt-style tripartite glazing patterns. Having been well maintained, the elementary form and massing survive intact together with substantial quantities of the original or sympathetically replicated fabric, both to the exterior and to the interior where contemporary joinery; restrained chimneypieces; and plasterwork enrichments, all highlight the artistic potential of the composition. Furthemore, adjacent limewashed outbuildings (extant 1840) continue to contribute positively to the group and setting values of a self-contained estate having historic connections with the Glascott family including John Henry Glascott JP (1830-88) 'of Killowen in the County of Wexford' (Calendars of Wills and Administrations 1872, 241); the Tottenham family including Lieutenant-Colonel Charles George Tottenham MP (1835-1918) of Ballycurry House, County Wicklow (NA 1901); and Charles Frederick Tottenham (1865-1940) and Marion Tottenham (née Prigg) (d. 1967; A.H. Poole Collection 1936); Major Hugh Massy (1914-87); and the Forrestal family including Josephine Ogden Forrestal (1899-1976), widow of James Vincent Forrestal (1892-1949), one-time Secretary of the US Navy (fl. 1944-7) and first Secretary of Defence (fl. 1947-9).
