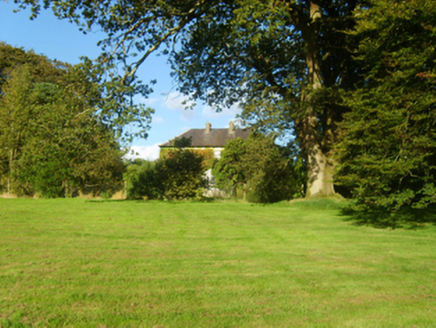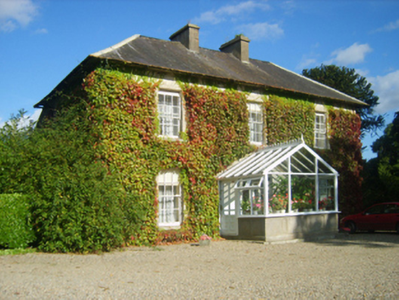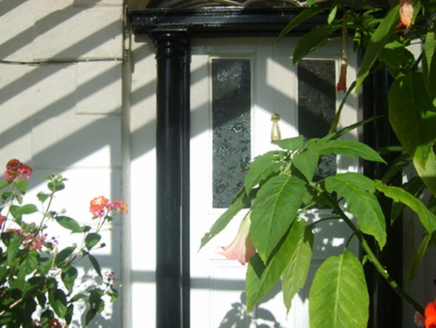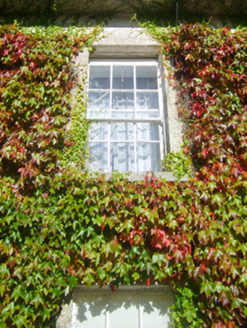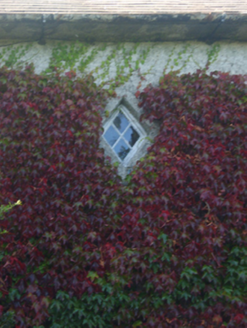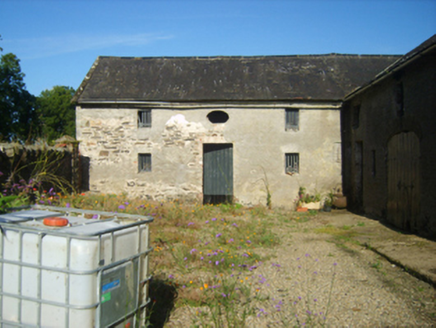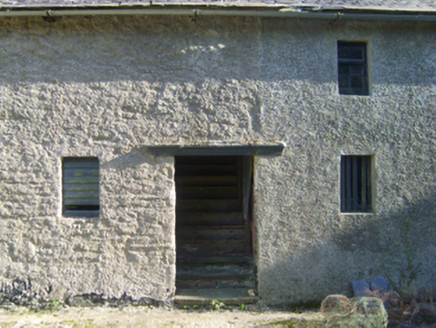Survey Data
Reg No
15703418
Rating
Regional
Categories of Special Interest
Architectural, Artistic, Historical, Social
Previous Name
Hillpark House
Original Use
Farm house
In Use As
Farm house
Date
1835 - 1845
Coordinates
273453, 122995
Date Recorded
10/09/2007
Date Updated
--/--/--
Description
Detached three-bay two-storey farmhouse, under construction 1840, on an L-shaped plan with single-bay (north) or two-bay (south) two-storey side elevations. Sold, 1911. Renovated, ----, with replacement single-bay single-storey gabled projecting glazed porch added to centre ground floor. Hipped slate roof on an L-shaped plan with clay ridge tiles extending into pressed or rolled lead ridges, paired rendered central chimney stacks having stepped capping, and cast-iron rainwater goods on slate flagged eaves retaining cast-iron octagonal or ogee hoppers and downpipes. Creeper- or ivy-covered lime rendered or roughcast walls. Segmental-headed central door opening into farmhouse with cut-granite threshold, doorcase with three quarter-engaged columns supporring "Cyma Recta"- or "Cyma Reversa"-detailed cornice on blind frieze, and rusticated block-and-start surround centred on keystone framing glazed timber panelled door having oversailing fanlight. Square-headed window openings with cut-granite sills, and concealed dressings framing six-over-six timber sash windows. Interior including (ground floor): central hall retaining carved timber surrounds to door openings framing timber panelled doors; and carved timber surrounds to door openings to remainder framing timber panelled doors with timber panelled shutters to window openings. Set in landscaped grounds with rendered piers to perimeter having shallow pyramidal capping supporting wrought iron double gates.
Appraisal
A farmhouse representing an integral component of the mid nineteenth-century domestic built heritage of south County Wexford with the architectural value of the composition, one succeeding an adjacent house annotated as "Ballylane Cottage" on the first edition of the Ordnance Survey (surveyed 1840; published 1841), confirmed by such attributes as the deliberate alignment maximising on scenic vistas overlooking rolling grounds; the compact plan form centred on a Classically-detailed doorcase not only demonstrating good quality workmanship, but also showing a simple radial fanlight; and the diminishing in scale of the openings on each floor producing a graduated visual impression. Having been well maintained, the elementary form and massing survive intact together with substantial quantities of the original fabric, both to the exterior and to the interior, thus upholding the character or integrity of the composition. Furthermore, an adjacent coach house-cum-stable outbuilding (extant 1902) continues to contribute positively to the group and setting values of a self-contained ensemble having historic connections with the Hinson family including George Leopold Hinson (d. 1845), 'late of Hillview County Wexford' (Calendars of Wills and Administrations 1885, 376); Robert Loftus Hinson (d. 1876), 'Gentleman late of Hillview County Wexford' (The Farmer's Magazine 1873, 385; Calendars of Wills and Administrations 1876, 318); and the Fitzpatrick family including Thomas Fitzpatrick (----), 'Farmer' (NA 1911).
