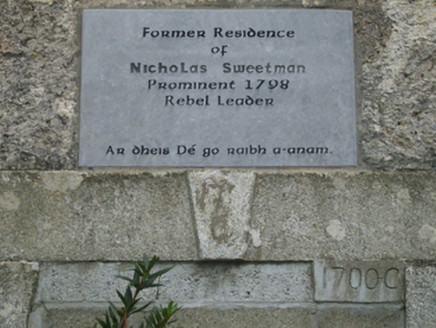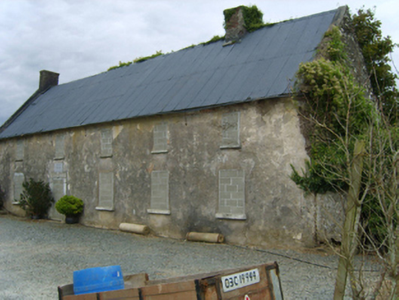Survey Data
Reg No
15703527
Rating
Regional
Categories of Special Interest
Architectural, Historical, Social
Original Use
Farm house
Date
1685 - 1670
Coordinates
282380, 121413
Date Recorded
11/09/2007
Date Updated
--/--/--
Description
Detached five-bay two-storey farmhouse with dormer attic, built 1686, on a T-shaped plan with single-bay (two-bay deep) full-height central return (north). Occupied, 1911. Vacated, 1980. Now disused. Pitched corrugated-iron roof on a T-shaped plan centred on pitched slate roof (north), pressed or rolled iron ridge, cut-granite coping to gables with creeper- or ivy-covered rendered, ruled and lined red brick Running bond chimney stacks to apexes having corbelled stepped capping, and cast-iron rainwater goods on rendered red brick header bond stepped eaves retaining cast-iron downpipes. Roughcast battered walls; limewashed lime rendered surface finish (north). Square-headed off-central door opening with threshold between wrought iron bootscrapers, and cut-granite block-and-start surround centred on keystone framing concrete block infill. Square-headed window openings with cut-granite sills, and concealed dressings including rough hewn lintels framing concrete block infill with six-over-six timber sash windows to side elevations having part exposed sash boxes. Set in own grounds with rusticated rendered piers to perimeter having ball finial-topped capping.
Appraisal
A farmhouse identified as an important component of the vernacular heritage of County Wexford by such attributes as the compact plan form off-centred on a restrained doorcase; the construction in unrefined local materials displaying a pronounced battered silhouette; the somewhat disproportionate bias of solid to void in the massing compounded by the diminishing in scale of the openings on each floor producing a graduated visual impression; and the high pitched roof originally showing a thatch finish according to an entry in the "House and Building Return" Form of the National Census (NA 1911). A prolonged period of unoccupancy notwithstanding, the elementary form and massing survive intact together with quantities of the original fabric, both to the exterior and allegedly to the interior, including some crown or cylinder glazing panels in hornless sash frames. Furthermore, adjacent outbuildings continue to contribute positively to the group and setting values of a self-contained ensemble having historic connections with the Sweetman family including Nicholas Sweetman (----), '[a] Prominent 1798 Rebel Leader'; and Peter Sweetman (d. 1861), 'Farmer late of New Bawn [sic] in the County of Wexford' (Calendars of Wills and Administrations 1861, 181); and the Cadogan family including Thomas Cadogan (----), 'Farmer' (NA 1911).



