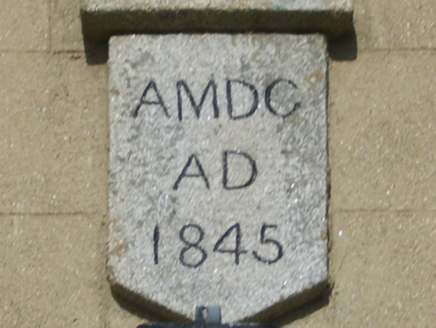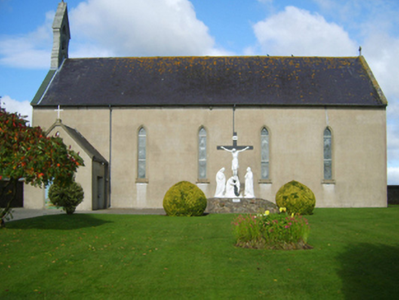Survey Data
Reg No
15703609
Rating
Regional
Categories of Special Interest
Architectural, Artistic, Historical, Social
Original Use
Church/chapel
In Use As
Church/chapel
Date
1840 - 1850
Coordinates
289533, 122942
Date Recorded
25/09/2007
Date Updated
--/--/--
Description
Detached five-bay double-height single-cell Catholic church, built 1843-5; dated 1845, on a rectangular plan. Renovated, 1905, with interior "improved". Renovated, 1987-8, with sanctuary reordered. Pitched slate roof with lichen-covered clay ridge tiles, cut-granite coping to gables including bitumen felt-covered cut-granite coping to gable to entrance (west) front with granite ashlar buttressed gabled bellcote to apex framing cast-iron bell, and cast-iron rainwater goods on slightly overhanging slate flagged eaves retaining cast-iron downpipes. Rendered, ruled and lined walls. Lancet window openings with rendered surrounds having chamfered reveals framing storm glazing over fixed-pane fittings having stained glass margins centred on leaded stained glass panels. Lancet "Trinity Window" (east) with rendered surrounds having chamfered reveals framing storm glazing over fixed-pane fittings having stained glass margins centred on leaded stained glass panels. Pointed-arch window opening to entrance (west) front with timber Y-mullion, and concealed dressings framing storm glazing over fixed-pane fittings having leaded stained glass panels. Full-height interior "improved", 1905, with stained glass "West Window" (----), carpeted aisles between timber pews, diagonal timber boarded wainscoting with carved timber dado rail, paired Gothic-style timber stations between stained glass windows (----), carpeted stepped dais to sanctuary (east) reordered, 1987-8, with cut-veined white marble Gothic-style panelled altar below stained glass "Trinity Window" (1905) in mosaic tiled surround, and moulded plasterwork cornice to ceiling centred on "Acanthus"-detailed ceiling roses. Set in landscaped grounds with roughcast cylindrical piers to perimeter having stringcourses below shallow conical capping supporting wrought iron double gates.
Appraisal
A church erected by Reverend John Scallon PP (1778-1849) representing an integral component of the mid nineteenth-century built heritage of County Wexford with the architectural value of the composition, one succeeding 'a small thatched chapel…which it is in contemplation to rebuild' (Lewis 1837 II, 97), suggested by such attributes as the compact rectilinear "barn" plan form, aligned along a slightly skewed liturgically-correct axis; the slender profile of the openings underpinning a "medieval" Gothic theme with the chancel defined by an elegant "Trinity Window"; and the handsome bellcote embellishing the roofline as a picturesque eye-catcher in the landscape. Having been well maintained, the form and massing survive intact together with substantial quantities of the original fabric, both to the exterior and to the interior reordered (1987-8) in accordance with the liturgical reforms sanctioned by the Second Ecumenical Council of the Vatican (1962-5) where contemporary joinery; vibrant stained glass supplied by Earley Studios Limited (closed 1975) of Dublin to designs by William Earley (1872-1956); a modified high altar; a "Trinity Window" (1905) attributable to James Watson (b. 1859/60) of Youghal in gilded mosaic work attributable to Ludwig Oppenheimer Limited (established 1865) of Old Trafford, Manchester (cf. 156152002); and plasterwork enrichments, all highlight the artistic potential of a church forming part of a self-contained group alongside an adjacent national school (see 15703609) with the resulting ensemble making a pleasing visual statement in a rural village street scene.



