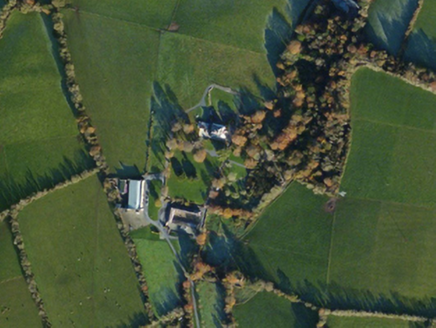Survey Data
Reg No
15703724
Rating
Regional
Categories of Special Interest
Architectural, Artistic, Historical, Social
Original Use
Country house
In Use As
Country house
Date
1830 - 1835
Coordinates
300173, 122543
Date Recorded
21/01/2008
Date Updated
--/--/--
Description
Detached three-bay (four-bay deep) two-storey over part raised basement country house, built 1833, on a rectangular plan centred on single-bay single-storey flat-roofed projecting porch to ground floor. Renovated, 1996. Flat topped hipped slate roof on a quadrangular plan with pressed or rolled iron ridges, granite ashlar central chimney stack on granite ashlar base having stringcourse below capping supporting terracotta pots, paired rooflights to front (east) pitch, and cast-iron rainwater goods on timber eaves boards on slightly overhanging box eaves having dentil consoles retaining cast-iron downpipes. Replacement rendered walls on rendered chamfered plinth with rendered monolithic pilasters to corners; channelled granite ashlar walls (porch) on moulded cushion course on plinth with paired cut-granite pilasters to corners supporting dentilated ogee cornice on blind frieze on architrave below parapet. Square-headed central door opening in square-headed recess approached by flight of five cut-granite steps between cast-iron railings, cut-granite surround with ogee hood moulding on fluted scroll consoles framing replacement timber panelled door. Square-headed window openings ("cheeks") with cut-granite sills, and channelled granite ashlar voussoirs framing replacement uPVC casement windows. Square-headed window openings with cut-granite sills, and concealed dressings framing replacement uPVC casement windows. Interior including (ground floor): vestibule; hall (south-east) retaining carved timber surrounds to door openings framing timber panelled doors with carved timber surround to window opening, and picture railing below dentilated cornice to ceiling; staircase hall (south-west) retaining carved timber surrounds to door openings framing timber panelled doors, staircase on a dog leg plan with paired balusters supporting carved timber banister terminating in columnar newel, and carved timber surrounds to door openings to landing framing timber panelled doors; drawing room (north-east) retaining carved timber surrounds to door openings framing timber panelled doors with carved timber surrounds to window openings framing timber panelled shutters on panelled risers, cut-veined grey marble Classical-style chimneypiece, and picture railing below egg-and-dart-detailed cornice to compartmentalised ceiling; dining room (north-west) retaining carved timber surrounds to door openings framing timber panelled doors with carved timber surrounds to window openings framing timber panelled shutters on panelled risers, cut-white marble Classical-style chimneypiece, and picture railing below egg-and-dart-detailed cornice to compartmentalised ceiling centred on decorative plasterwork ceiling rose in "Anthemion" frame; and carved timber surrounds to door openings to remainder framing timber panelled doors with carved timber surrounds to window openings framing timber panelled shutters on panelled risers. Set in landscaped grounds.
Appraisal
A country house erected by Major James Perceval (1791-1843; Lewis 1837 I, 280) representing an important component of the early nineteenth-century domestic built heritage of County Wexford with the architectural value of the composition, 'a large mansion [commanding] the attention of the gratified visitor' (Lacy 1863, 465-6), confirmed by such attributes as the deliberate alignment maximising on panoramic vistas overlooking gently rolling grounds and the nearby River Slaney; the compact plan form centred on a Classically-detailed porch demonstrating good quality workmanship in a silver-grey granite; the diminishing in scale of the openings on each floor producing a graduated tiered visual effect; and the monolithic timber work embellishing a slightly oversailing roof. Having been well maintained, the form and massing survive intact together with substantial quantities of the original fabric, both to the exterior and to the interior where contemporary joinery; a cantilevered staircase recalling the near-contemporary Ballinkeel House (see 15702655); restrained chimneypieces; and decorative plasterwork enrichments, all highlight the artistic potential of the composition: however, the introduction of replacement fittings to most of the openings has not had a beneficial impact on the character or integrity of the composition. Furthermore, a nearby stable block (----) continues to contribute positively to the group and setting values of an estate having historic connections with the Perceval family including Captain John Perceval (1837-1913) '[of the] 17th Regiment of Foot' (cf. 15703731); and a succession of tenants including Sir Frederick Hughes (1814-95) and Lady Theodosia Hughes (1851-1931) 'of Barntown House Wexford' (Calendars of Wills and Administrations 1896, 193; cf. 15703701); and Edward Blaise Crofton (1926-74) of Mote Park in County Roscommon (Walsh 1996, 14).

