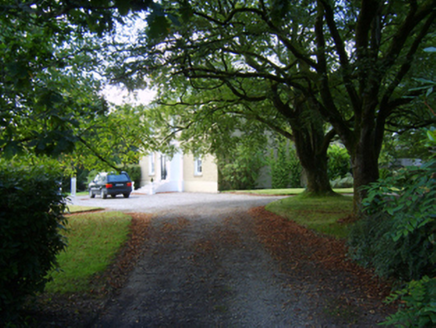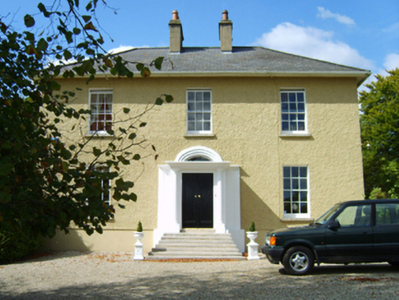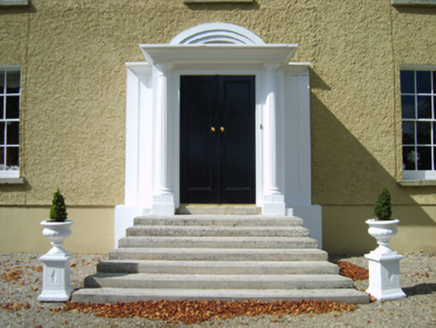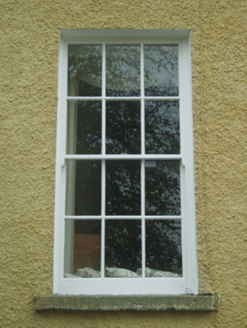Survey Data
Reg No
15703747
Rating
Regional
Categories of Special Interest
Architectural, Artistic, Historical, Social
Original Use
House
Historical Use
Rectory/glebe/vicarage/curate's house
In Use As
House
Date
1842 - 1849
Coordinates
299091, 126014
Date Recorded
29/08/2007
Date Updated
--/--/--
Description
Detached three-bay (two-bay deep) two-storey over part raised basement house, extant 1849, on a T-shaped plan centred on single-bay single-storey flat-roofed advanced porch to ground floor; single-bay (single-bay deep) two-storey lower central return (north). Adapted to alternative use, 1849. Occupied, 1901; 1911. Sold, 1923. Hipped slate roof centred on pitched slate roof (north), clay ridge tiles, paired rendered central chimney stacks having shallow stringcourses below capping supporting terracotta tapered pots, and replacement uPVC rainwater goods on timber eaves boards on slightly overhanging timber boarded eaves retaining cast-iron octagonal or ogee hoppers and downpipes. Part creeper- or ivy-covered roughcast walls bellcast over rendered plinth. Square-headed central door opening approached by flight of seven concrete steps, rendered doorcase with engaged fluted columns on plinths supporting iron-covered "Cyma Recta"- or "Cyma Reversa"-detailed cornice framing timber panelled double doors. Bisected segmental-headed door opening into house with rendered surround having stepped reveals framing replacement glazed timber double doors having overlight. Square-headed window openings with cut-granite sills, and concealed dressings framing three-over-six (basement) or six-over-six timber sash windows. Square-headed window openings to rear (north) elevation centred on elliptical-headed window opening (half-landing), cut-granite sills, and concealed dressings framing six-over-six timber sash windows centred on six-over-nine timber sash window. Interior including (ground floor): central hall retaining carved timber surrounds to door openings framing timber panelled doors, staircase on a dog leg plan with turned timber "spindle" balusters supporting carved timber banister terminating in volute, carved timber surrounds to door openings to half-landing framing timber panelled doors centred on carved timber surround to window opening, and carved timber surrounds to door openings to landing framing timber panelled doors; drawing room (west) retaining carved timber surround to door opening framing timber panelled door with carved timber surrounds to window openings framing timber panelled shutters, Classical-style chimneypiece, and plasterwork cornice to ceiling centred on "bas-relief" ceiling rose; dining room (east) retaining carved timber surround to door opening framing timber panelled door with carved timber surround to window opening framing timber panelled shutters, chimneypiece, and moulded plasterwork cornice to ceiling; and carved timber surrounds to door openings to remainder framing timber panelled doors with carved timber surrounds to window openings framing timber panelled shutters. Set in landscaped grounds with rendered piers to perimeter having finial-topped stepped capping.
Appraisal
A house representing an integral component of the mid nineteenth-century built heritage of County Wexford with the architectural value of the composition, one allegedly erected by Charles Arthur Walker MP (1790-1873) of nearby Tykillen House (see 15703748), suggested by such attributes as the compact rectilinear plan form centred on a Classically-detailed porch; and the very slight diminishing in scale of the openings on each floor producing a feint graduated visual impression. Having been well maintained, the elementary form and massing survive intact together with substantial quantities of the original or replicated fabric, both to the exterior and to the interior where contemporary joinery; restrained chimneypieces; and sleek plasterwork refinements, all highlight the artistic potential of a house having historic connections with the Kilpatrick parish Church of Ireland clergy including Reverend Frederick Thompson (d. 1890); Reverend Robert Burnett (1834-1909), 'Rector [of] Church of Ireland' (NA 1901); and Reverend Henry Rennison (1854-1934), 'Clergyman [and] Rector [of] Church of Ireland' (NA 1911; cf. 15700715; 15701226).







