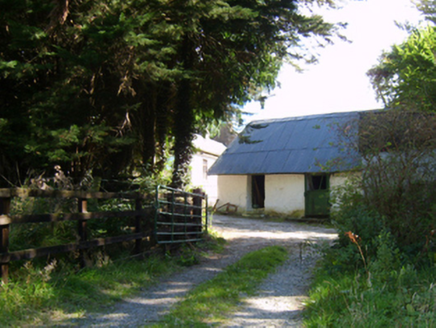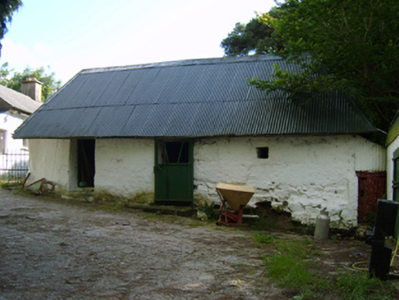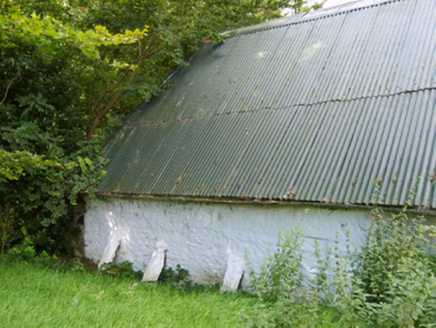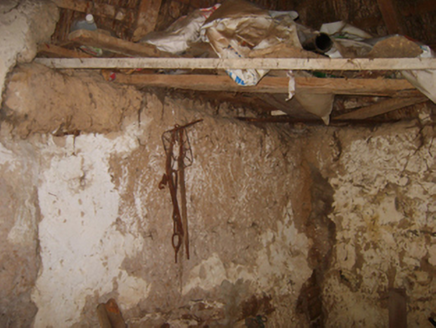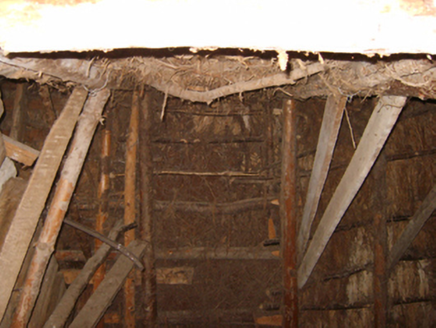Survey Data
Reg No
15703753
Rating
Regional
Categories of Special Interest
Architectural, Social
Original Use
Outbuilding
Date
1700 - 1840
Coordinates
299968, 125037
Date Recorded
30/08/2007
Date Updated
--/--/--
Description
Detached three-bay single-storey thatched outbuilding, extant 1840, on a rectangular plan. Now disused. Corrugated-iron-covered hipped oat thatch roof on collared split bough construction with pressed iron ridge, and cast-iron rainwater goods on limewashed eaves. Limewashed lime rendered battered walls. Pair of square-headed door openings (north) with concealed dressings including timber lintels framing sheet steel half-doors. Set in shared grounds.
Appraisal
An outbuilding identified as an integral component of the vernacular heritage of County Wexford by such attributes as the compact rectilinear plan form; the construction in unrefined local materials displaying a battered silhouette with a failing surface finish revealing evidence of "daub" or mud; and the high pitched roof showing a protected oat thatch finish (cf. 15700723; 15701608; 15702208; 15702220; 15703326; 15703330; 15703757; 15704107).
