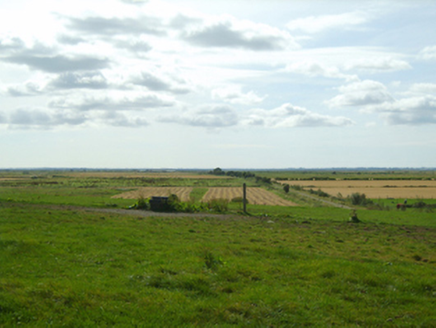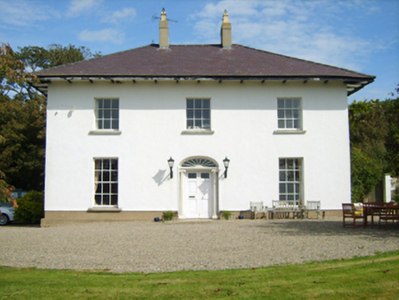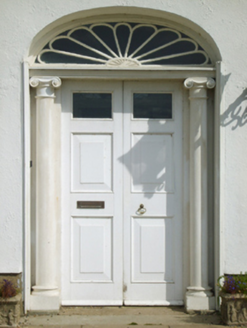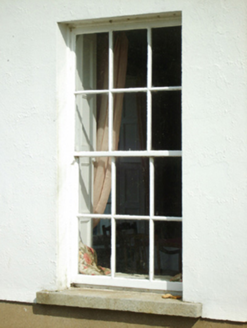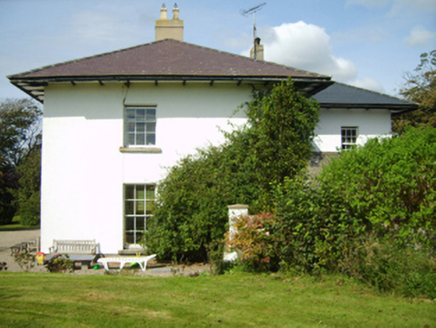Survey Data
Reg No
15703806
Rating
Regional
Categories of Special Interest
Architectural, Artistic, Historical, Social
Original Use
Farm house
In Use As
Farm house
Date
1830 - 1835
Coordinates
310768, 126631
Date Recorded
18/09/2007
Date Updated
--/--/--
Description
Detached three-bay two-storey farmhouse, built 1831, on an L-shaped plan with three-bay (west) or single-bay (east) two-storey side elevations. "Improved", 1880. Vacant, 1901. Occupied, 1911. Sold, 1969. Hipped slate roof on an L-shaped plan with clay ridge tiles, paired cement rendered red brick Running bond central chimney stacks having capping supporting crested terracotta or yellow terracotta tapered pots, and cast-iron rainwater goods on timber eaves boards on overhanging timber eaves having timber consoles. Part creeper-covered rendered walls bellcast over rendered plinth. Segmental-headed central door opening with granite flagged threshold, doorcase with three quarter-engaged Ionic columns on plinths supporting iron-covered shallow cornice on flush beaded frieze, and remains of moulded rendered surround framing glazed timber panelled double doors having fanlight. Square-headed window openings with cut-granite sills, and concealed dressings framing six-over-six (ground floor) or three-over-six (first floor) timber sash windows. Interior including (ground floor): central entrance hall retaining carved timber surrounds to door openings framing timber panelled doors; dining room (west) retaining carved timber surround to door opening framing timber panelled door with carved timber surrounds to window openings framing timber panelled shutters on panelled risers, Classical-style chimneypiece, and plasterwork cornice to ceiling; drawing room (east) retaining carved timber surround to door opening framing timber panelled door with carved timber surrounds to window openings framing timber panelled shutters on panelled risers, Classical-style chimneypiece, and plasterwork cornice to ceiling; and carved timber surrounds to door openings to remainder framing timber panelled doors with carved timber surrounds to window openings framing timber panelled shutters on panelled risers. Set in landscaped grounds.
Appraisal
A farmhouse erected for Colonel William Toole (d. 1859) of Edermine House representing an integral component of the early nineteenth-century domestic built heritage of County Wexford with the architectural value of the composition, 'a handsome seat…situated on the sea-shore' (Lacy 1863, 503), confirmed by such attributes as the deliberate alignment maximising on panoramic vistas overlooking Wexford Harbour; the compact plan form centred on a Classically-detailed doorcase showing a pretty fanlight; the diminishing in scale of the openings on each floor producing a graduated visual impression; and the decorative timber work embellishing a slightly oversailing roofline. Having been well maintained, the elementary form and massing survive intact together with substantial quantities of the original fabric, both to the exterior and to the interior where contemporary joinery; Classical-style chimneypieces; and plasterwork refinements, all highlight the artistic potential of the composition. Furthermore, bellcote-topped outbuildings (extant 1840) continue to contribute positively to the group and setting values of a self-contained ensemble having historic connections with the Toole family including William John Toole (NA 1901) and Magdalene Toole (NA 1911); and their sons Captain Archer John Toole (1883-1963), wounded in action at Saint Elooi, Belgium; Lieutenant Edward Thomas Toole (1885-1916), killed in action at Courcelette, France; and Captain David Frederick "Jack" Toole (1886-1918), killed in action at Canbrai, France.
