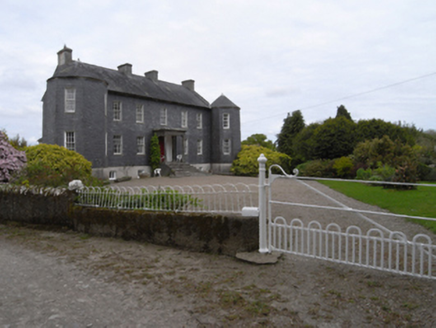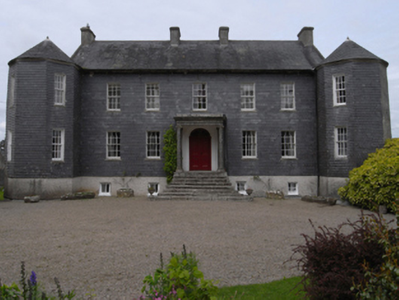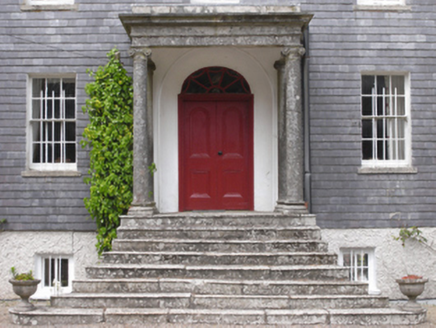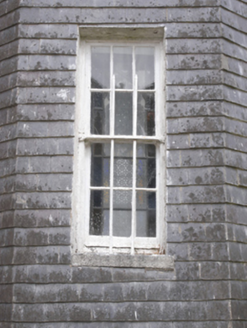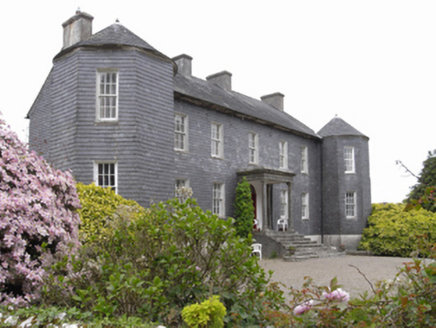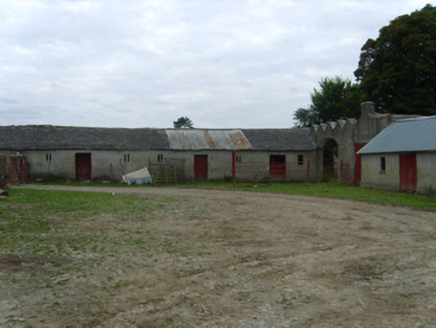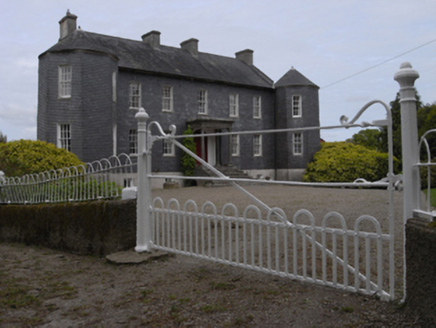Survey Data
Reg No
15703938
Rating
Regional
Categories of Special Interest
Architectural, Artistic, Historical, Social
Original Use
Farm house
In Use As
Farm house
Date
1685 - 1695
Coordinates
276493, 119032
Date Recorded
12/09/2007
Date Updated
--/--/--
Description
Detached five-bay two-storey over part raised basement farmhouse, built 1690-2; extant 1713-4, on a T-shaped plan centred on (single-storey) prostyle distyle Ionic portico to ground floor with single-bay full-height projecting end bays on octagonal plans; single-bay (two-bay deep) two-storey lower central return (north). In ruins, 1840. "Restored", 1850. Occupied, 1901. Vacant, 1911. Sold, 1917. Conical slate roofs centred on pitched slate roof on a T-shaped plan, terracotta ridge tiles, coping to gables with rendered chimney stacks to apexes centred on paired rendered chimney stacks having corbelled stepped chamfered capping, and cast-iron rainwater goods on slate flagged eaves retaining cast-iron octagonal or ogee hoppers and downpipes. Slate hung walls on roughcast base bellcast over rendered plinth; roughcast surface finish to rear (north) elevations bellcast over rendered plinth. Segmental-headed central door opening behind (single-storey) prostyle distyle Ionic portico approached by flight of eight cut-granite steps with cut-granite columns having three quarter-engaged responsive columns supporting cornice on blind frieze on entablature below lead-covered parapet, and moulded rendered surround having concave reveals framing timber panelled double doors having fanlight. Square-headed window openings (basement) with cut-granite sills, and concealed dressings framing two-by-two horizontal sash windows without horns behind wrought iron bars. Square-headed window openings with cut-granite sills, and concealed red brick block-and-start surrounds framing six-over-six timber sash windows. Square-headed window openings (north) with cut-granite sills, and concealed red brick block-and-start surrounds framing six-over-six timber sash windows behind wrought iron bars. Interior including (ground floor): central hall retaining carved timber surrounds to door openings framing timber panelled doors; and carved timber surrounds to door openings to remainder framing timber panelled doors with timber panelled shutters to window openings. Set in landscaped grounds with cut-granite monolithic piers to perimeter having lichen-covered capping supporting spear head-detailed wrought iron double gates.
Appraisal
A farmhouse representing an important component of the domestic built heritage of south County Wexford with the architectural value of the composition, one clearly showing the transition from fortified residences to houses without an overt defensive component, confirmed by such attributes as the deliberate alignment maximising on panoramic vistas overlooking gently rolling grounds; the symmetrical footprint centred on a pillared portico demonstrating good quality workmanship in a silver-grey granite; the definition of the principal floor as a slightly elevated "piano nobile"; the uniform or near-uniform proportions of the openings on each floor with the principal "apartments" further defined or giving way to polygonal "turrets"; and the high pitched roof: meanwhile, aspects of the composition illustrate the near-total reconstruction of the farmhouse for James Stafford JP (Hickey alias Doyle 1868, 186). Having been well maintained, the elementary form and massing survive intact together with substantial quantities of the original fabric, both to the exterior and to the interior, including a slate hung surface finish regarded as an increasingly endangered hallmark of the architectural heritage of County Wexford: meanwhile, contemporary joinery; restrained chimneypieces; and plasterwork enrichments, all highlight the artistic potential of the composition. Furthermore, adjacent outbuildings (----) continue to contribute positively to the group and setting values of a self-contained estate having historic connections with the Annesley family including Arthur Annesley (c.1689-1727) and James "Jemmy" Annesley (1715-60), fourth and fifth Barons Altham; the Stafford family including Peter Stafford (d. 1868) and Mary Stafford (d. 1868) 'late of Dunmain House County Wexford' (Calendars of Wills and Administrations 1868, 479); and the Doyle family including John Doyle of Ballysop House (see 15703924; NA 1901; NA 1911).
