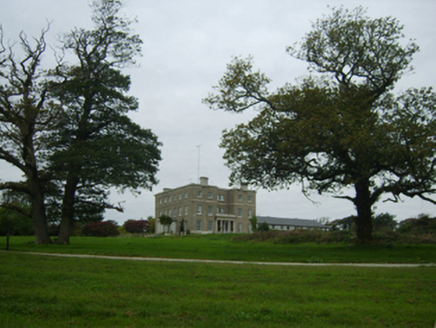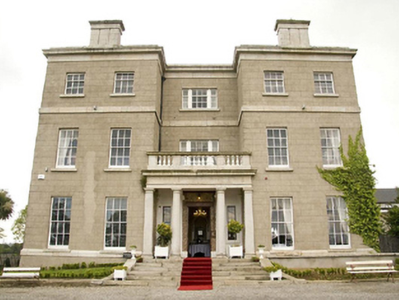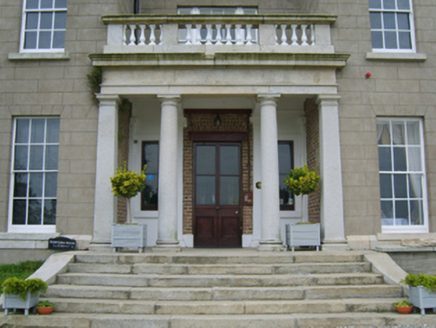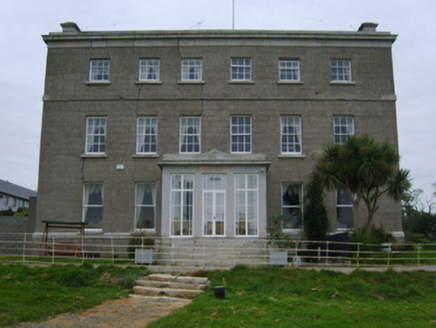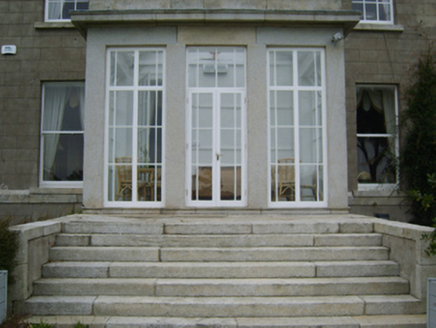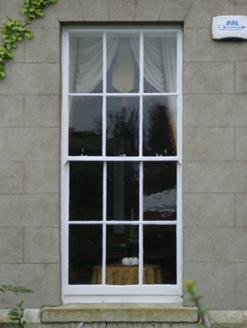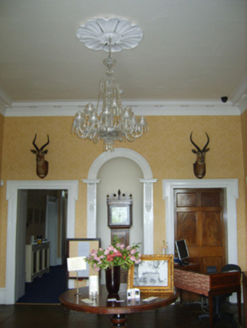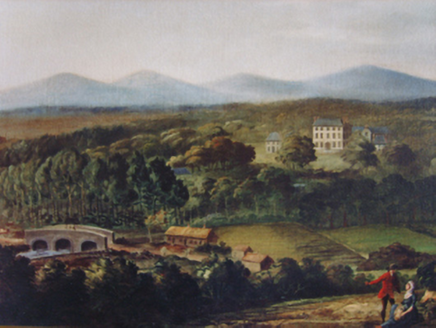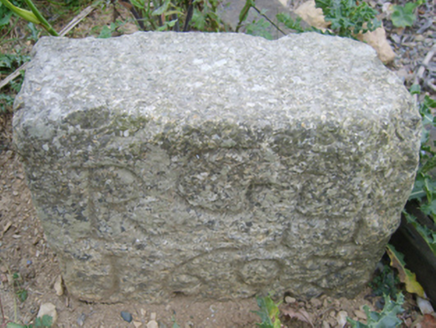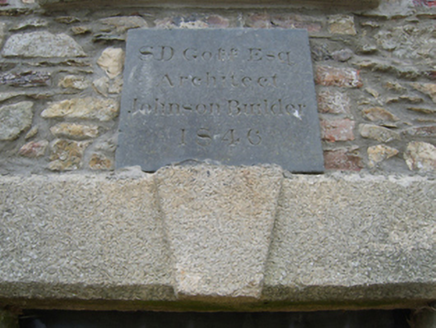Survey Data
Reg No
15704102
Rating
Regional
Categories of Special Interest
Architectural, Artistic, Historical, Social
Original Use
Country house
In Use As
Hotel
Date
1835 - 1845
Coordinates
287219, 118999
Date Recorded
12/09/2007
Date Updated
--/--/--
Description
Detached five-bay three-storey over basement country house, built 1840-4, on an L-shaped plan with two-bay three-storey projecting end bays centred on (single-storey) prostyle tetrastyle Tuscan portico to ground floor; six-bay three-storey (south) or two-bay three-storey (north) side elevations. Leased, 1901; 1911. Sold, 1918. Resold, 1961. For sale, 2003. Renovated, 2004-5, to accommodate alternative use. Hipped slate roof on an L-shaped plan behind parapet with lichen-covered clay ridge tiles, granite ashlar "wallhead" chimney stacks having cut-granite "Cyma Recta" or "Cyma Reversa" cornices below capping supporting terracotta or yellow terracotta pots, and concealed rainwater goods retaining cast-iron octagonal or ogee hoppers and downpipes. Part creeper- or ivy-covered rendered, ruled and lined walls on cut-granite chamfered cushion course on rendered, ruled and lined base with cut-granite "Cyma Recta" or "Cyma Reversa" cornice on blind frieze below parapet. Square-headed central door opening behind (single-storey) prostyle tetrastyle Tuscan portico approached by flight of six cut-granite steps with cut-granite pilasters centred on cut-granite columns having responsive pilasters supporting "Cyma Recta" or "Cyma Reversa" cornice on blind frieze on entablature below balustraded parapet, and red brick voussoirs framing glazed timber panelled door. Square-headed flanking window openings with cut-granite sills, and moulded lugged surrounds framing fixed-pane timber fittings. Square-headed window openings in tripartite arrangement (upper floors) with cut-granite sills, timber mullions, and concealed dressings framing six-over-six (first floor) or three-over-six (top floor) timber sash windows having two-over-two (first floor) or one-over-two (top floor) timber sash windows. Square-headed window openings with cut-granite sills, and concealed dressings framing six-over-six or three-over-six (top floor) timber sash windows. Square-headed window openings (side elevations) with cut-granite sills, and concealed dressings framing one-over-one (ground floor), six-over-six (first floor) or three-over-six (top floor) timber sash windows. Interior including (ground floor): central hall retaining carved timber surrounds to window openings framing timber panelled reveals or shutters with carved timber lugged surrounds to opposing door openings framing timber panelled doors centred on round-headed niche, and decorative plasterwork cornice to ceiling centred on "Lotus"-detailed plasterwork ceiling rose; and carved timber surrounds to door openings to remainder framing timber panelled doors with carved timber surrounds to window openings framing timber panelled shutters on panelled risers. Set in relandscaped grounds.
Appraisal
A country house erected to designs signed (1843) by Martin Day (d. 1861) of Gallagh (DIA; NLI) representing an important component of the mid nineteenth-century domestic built heritage of County Wexford with the architectural value of the composition, one succeeding a seventeenth-century house (1693) annotated as "Hoarstown [of] Goff Esquire" by Taylor and Skinner (1778 pl. 149), confirmed by such attributes as the deliberate alignment maximising on panoramic vistas overlooking gently rolling grounds; the symmetrical frontage centred on a pillared portico demonstrating good quality workmanship in a silver-grey granite; the diminishing in scale of the openings on each floor producing a graduated visual impression; and the parapeted roofline. Having been well maintained, the elementary form and massing survive intact together with substantial quantities of the original fabric, both to the exterior and to the interior where contemporary joinery; restrained chimneypieces; and decorative plasterwork enrichments, all highlight the artistic potential of the composition. Furthermore, a nearby quadrangle erected (1846) by 'S.D. Goff Esq Architect [and] Johnson Builder' continues to contribute positively to the group and setting values of an estate having historic connections with the Goff family including Strangman Davis Goff (né Davis) (1810-83) 'late of Horetown House County Wexford' (Calendars of Wills and Administration 1883, 318); and Sir William Goff Davis Goff (1838-1918) of Glenville, County Waterford; a succession of tenants including Joseph Russell Morris (NA 1901) and Edward Naim Townsend (NA 1911); and Major Michael Lawrence Lakin DSO (1881-1960) and Kathleen Lakin (née FitzGerald) (1892-30) of Johnstown Castle (see 15704226).
