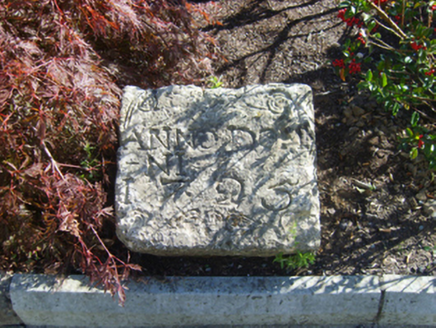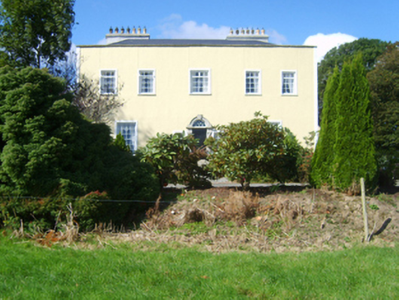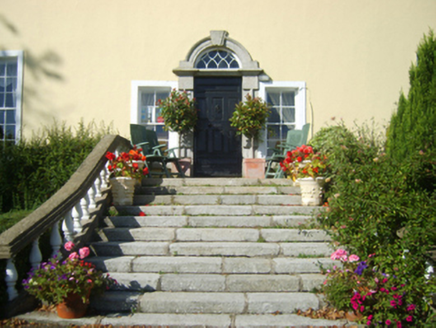Survey Data
Reg No
15704208
Rating
Regional
Categories of Special Interest
Architectural, Artistic, Historical, Social
Previous Name
Clonard Great
Original Use
Country house
In Use As
Country house
Date
1780 - 1785
Coordinates
302225, 119577
Date Recorded
17/09/2007
Date Updated
--/--/--
Description
Detached three- or five-bay two-storey over basement country house, built 1783, on a square plan with two-bay two-storey side elevations; three-bay three-storey rear (west) elevation. Occupied, 1901; 1911. Renovated, 1968. Replacement hipped artificial slate roof on a U-shaped plan behind parapet with clay ridge tiles, cement rendered chimney stacks on axis with ridge having corbelled stepped capping supporting terracotta or yellow terracotta octagonal pots, and concealed rainwater goods retaining cast-iron downpipes. Replacement cement rendered walls originally slate hung with rendered "bas-relief" strips to corners supporting cut-granite coping to parapet; slate hung surface finish to side (south) elevation on lime rendered base. Segmental-headed central door opening approached by flight of eleven cut-granite steps, cut-granite block-and-start surround centred on keystone framing timber panelled door having overlight with interlocking ogee glazing bars. Square-headed flanking window openings with cut-granite sills, and rendered "bas-relief" surrounds framing four-over-four timber sash windows. Square-headed window openings including paired square-headed window openings (first floor) centred on square-headed window opening with cut-granite sills, and rendered "bas-relief" surrounds framing twelve-over-twelve timber sash (ground floor) or replacement timber casement (first floor) windows. Interior including (ground floor): central hall retaining carved timber surrounds to door openings framing timber panelled doors; and carved timber surrounds to door openings to remainder framing timber panelled doors with timber panelled shutters to window openings. Set in landscaped grounds.
Appraisal
A country house erected by Elizabeth Hatton (née Wray) (b. c.1735) representing an important component of the later eighteenth-century domestic built heritage of County Wexford with the architectural value of the composition, one potentially retaining at its core the basis of an earlier house ("Anno Domi/-ni 1725"), confirmed by such attributes as the deliberate alignment maximising on panoramic vistas overlooking gently rolling grounds '[and] embracing fine views of Wexford Harbour' (Lewis 1837 II, 459); the near square plan form centred on a Gibbsian-like doorcase not only demonstrating good quality workmanship in a silver-grey granite, but also showing a sinuous overlight; and the diminishing in scale of the openings on each floor producing a graduated visual impression. Having been reasonably well maintained, the elementary form and massing survive intact together with quantities of the original fabric, both to the exterior and to the interior: however, neither the substitution of the slate hung surface finish nor the piecemeal introduction of replacement fittings to the openings has had a beneficial impact on the character or integrity of the composition. Furthermore, adjacent outbuildings (extant 1840); a walled garden (extant 1840); and a nearby gate lodge (see 15704209), all continue to contribute positively to the group and setting values of a self-contained estate having historic connections with the Hatton family including William Hatton (c.1760-1810) who served as a leader of the United Irishmen during the 1798 Insurrection; Lieutenant Colonel Villiers La Touche Hatton (1824-97) '[who] died in London [and was] buried in Kensal Green Cemetery' (cf. 15503033); and the MacQuillan family including Joseph MacQuillan (1825-1912), 'Farmer late of Great Clonard Wexford' (Calendars of Wills and Administrations 1912, 365).





