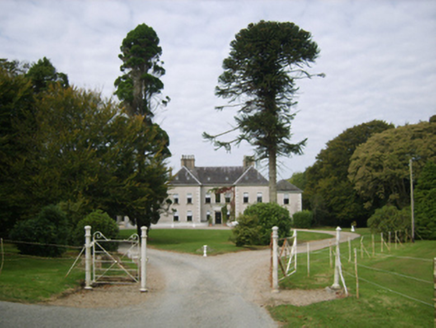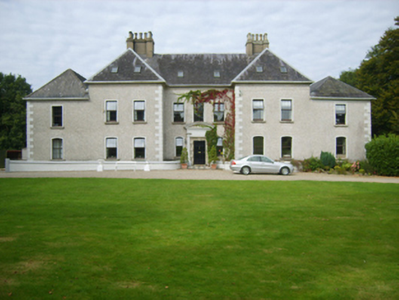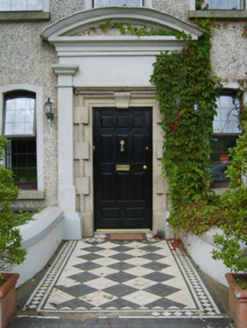Survey Data
Reg No
15704221
Rating
Regional
Categories of Special Interest
Archaeological, Architectural, Artistic, Historical, Social
Original Use
Country house
In Use As
Country house
Date
1675 - 1685
Coordinates
302425, 118204
Date Recorded
13/09/2007
Date Updated
--/--/--
Description
Detached seven-bay two-storey over basement country house with half-dormer attic, built 1680; extant 1716, on a U-shaped plan with two-bay full-height projecting end bays abutting single-bay two-storey lower "pavilions"; single-bay (single-bay deep) full-height returns (west) centred on single-bay (two-bay deep) full-height return. Sold, 1901. Occupied, 1911. Sold, 1951. Renovated, 1987. Hipped slate roof on a H-shaped plan centred on hipped slate roof (west); hipped slate roofs to "pavilions", pressed or rolled lead ridges, cement rendered chimney stacks on H-shaped plans having cut-granite stringcourses below capping supporting yellow terracotta octagonal pots, paired rooflights to front (east) pitch, and replacement uPVC rainwater goods on cut-granite "Cavetto" cornice. Part creeper- or ivy-covered replacement gritdashed roughcast walls to front (east) elevation on cut-granite chamfered cushion course on cement rendered base with rusticated quoins to corners; replacement cement rendered surface finish to rear (west) elevation bellcast over rendered plinth. Square-headed central door opening approached by ceramic tiled platform, rendered doorcase with monolithic pilasters supporting segmental pediment on blind frieze, and cut-granite block-and-start surround centred on scroll keystone framing timber panelled door. Camber-headed flanking window openings with cut-granite sills, and rendered "bas-relief" surrounds framing replacement uPVC casement windows. Camber-headed (ground floor) or square-headed (first floor) window openings to front (east) elevation with cut-granite sills, and rendered "bas-relief" surrounds framing replacement uPVC casement windows. Interior including (ground floor): central hall retaining carved timber surrounds to window openings framing timber panelled reveals or shutters with carved timber lugged surrounds to door openings framing timber panelled doors, and moulded plasterwork cornice to ceiling; round- or segmental-headed opening into staircase hall with carved timber surround; double-height staircase hall retaining carved timber lugged surrounds to door openings framing timber panelled doors, staircase on a dog leg plan with turned timber "spindle" balusters supporting carved timber banister terminating in volute, carved timber Classical-style surround to window opening to half-landing framing timber panelled shutters, carved timber surrounds to door openings to landing framing timber panelled doors, and moulded plasterwork cornice to ceiling; reception room (south) retaining carved timber lugged surrounds to door openings framing timber panelled doors with carved timber surrounds to window openings framing timber panelled shutters on panelled risers, Classical-style chimneypiece, and plasterwork cornice to ceiling; reception room (north) retaining carved timber lugged surrounds to door openings framing timber panelled doors with carved timber surrounds to window openings framing timber panelled shutters on panelled risers, Classical-style chimneypiece, and plasterwork cornice to ceiling; and carved timber surrounds to door openings to remainder framing timber panelled doors with carved timber surrounds to window openings framing timber panelled shutters. Set in landscaped grounds with cast-iron colonette piers to perimeter supporting wrought iron gate.
Appraisal
A country house erected for Thomas Richards (d. 1716) representating an important component of the domestic built heritage of County Wexford with the architectural value of the composition, one evoking strong comparisons with the near-contemporary Eyrecourt Castle (1660), County Galway, confirmed by such attributes as the deliberate alignment maximising on scenic vistas overlooking gently rolling grounds; the symmetrical footprint centred on a Classically-detailed doorcase 'typical of Williamite Houses' (Craig and Garner 1975, 67); the uniform or near-uniform proportions of the openings on each floor; and the high pitched roofline: meanwhile, 'small lights uncovered [1987] in the fabric of the central part' pinpoint the archaeological potential of the country house [SMR WX042-008----]. Having been well maintained, the elementary form and massing survive intact together with substantial quantities of the original fabric, both to the exterior and to the interior where contemporary joinery; inlaid Adamesque chimneypieces; and sleek plasterwork refinements, all highlight the considerable artistic potential of the composition: the introduction of replacement fittings to most of the openings, however, has not had a beneficial impact on the character or integrity of the country house. Furthermore, adjacent outbuildings (extant 1903); a walled garden (extant 1840); and the renowned "chalet" (see 15704222), all continue to contribute positively to the group and setting values of an estate having historic connections with the Richards family including Thomas Richards (1720-85); J.G. Louis Ernest Præbentau Wilmsdorff Richards (1776-1834); and Thomas William Frederick Van Præbentau Van Wilmsdorff Richards (1820-62), 'late of Rathaspeck [sic] House in the County of Wexford' (Calendars of Wills and Administrations 1863, 281); and the Moody family including William Moody (----),'formerly of Boreham County Wilts and late of Rathaspeck [sic] House County Wexford' (Calendars of Wills and Administrations 1888, 517); and Edmond Moody (----), 'Timber Merchant' (NA 1901).





