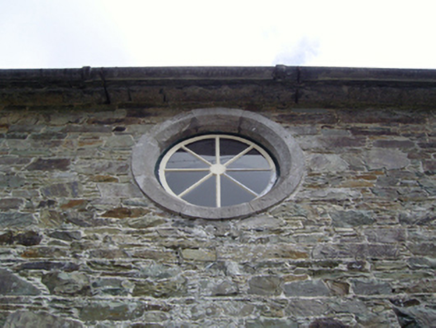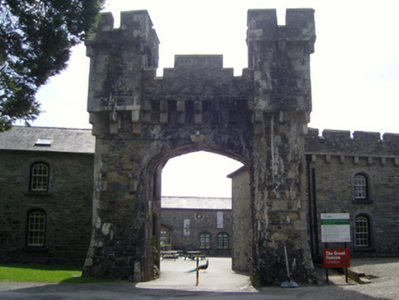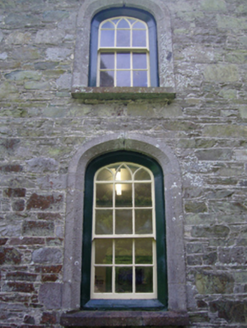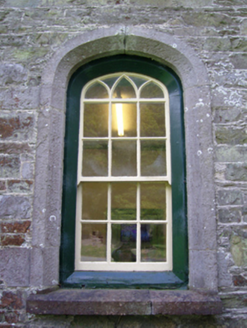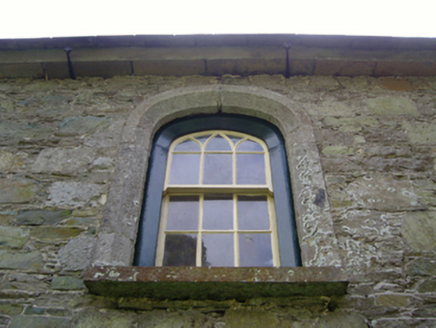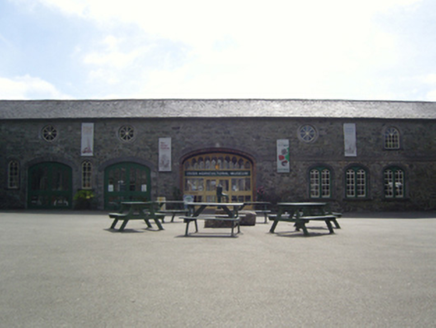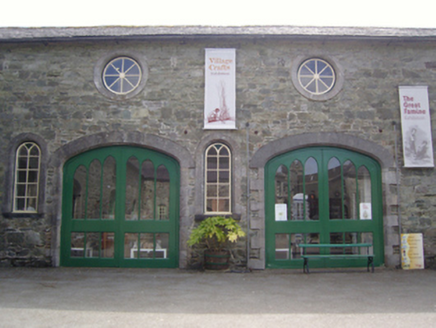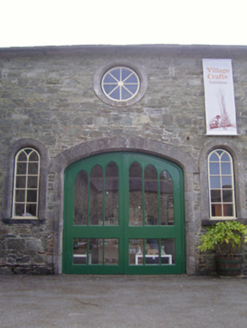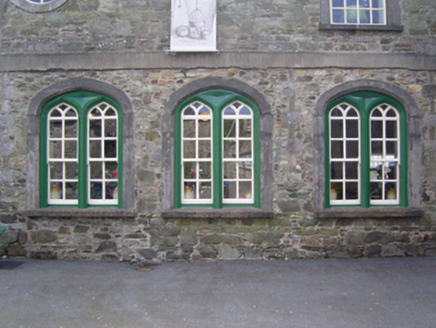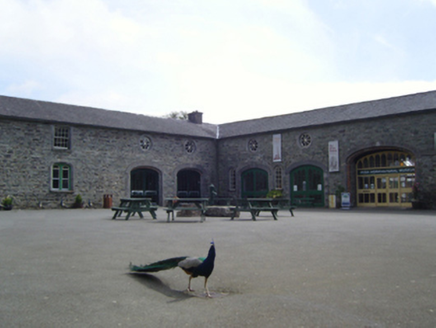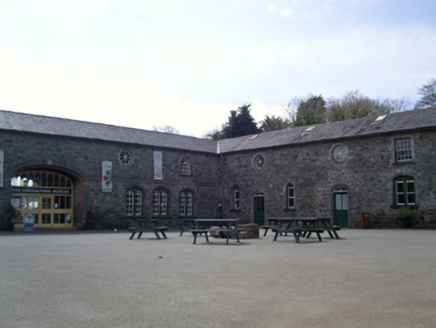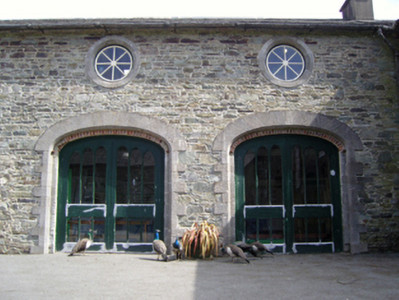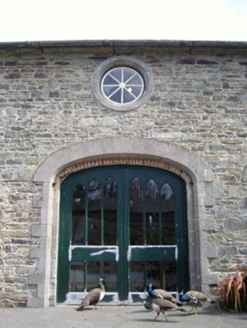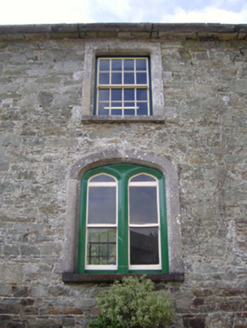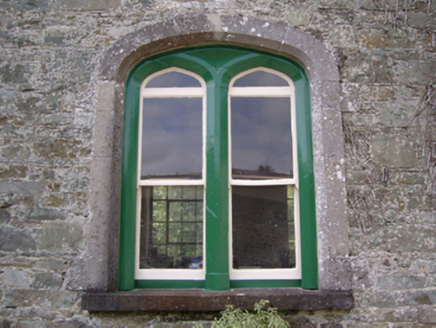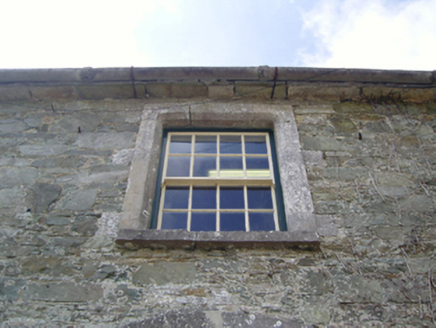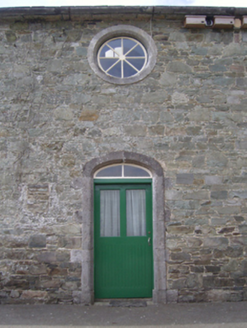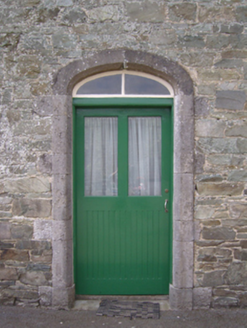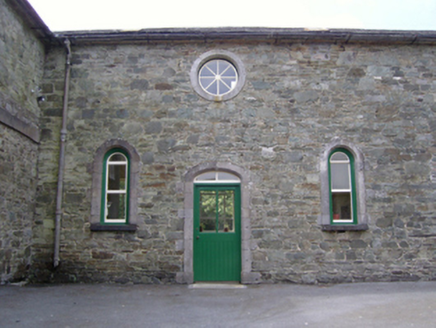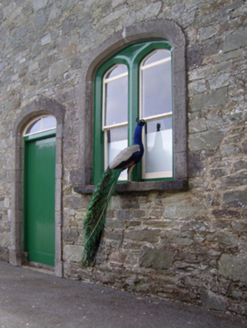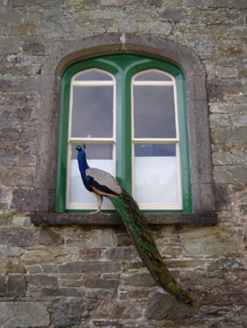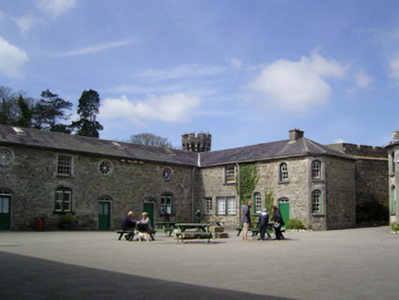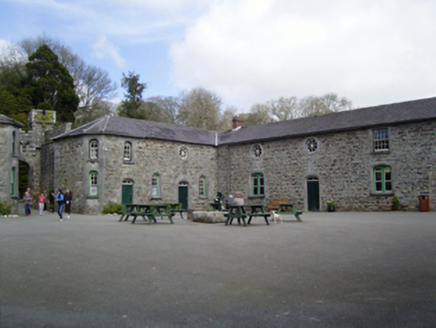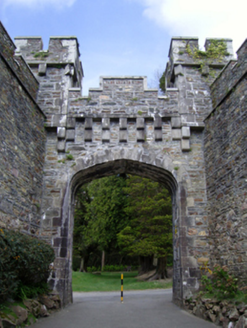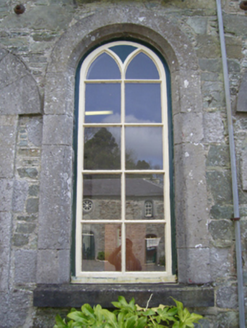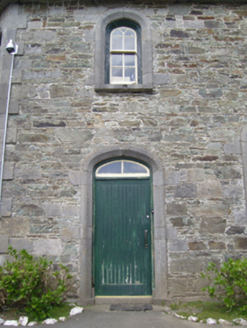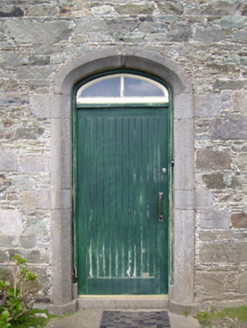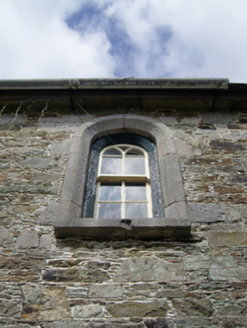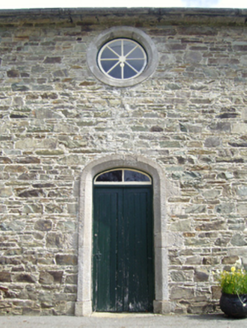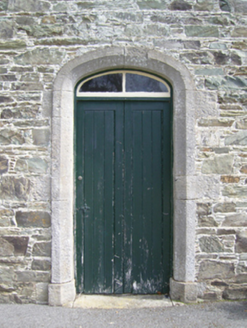Survey Data
Reg No
15704231
Rating
Regional
Categories of Special Interest
Architectural
Original Use
Stables
In Use As
Museum/gallery
Date
1810 - 1840
Coordinates
302129, 116616
Date Recorded
14/02/2010
Date Updated
--/--/--
Description
Stable complex, extant 1840, on a quadrangular plan including (south): Attached five-bay single-storey range with half-attic on a rectangular plan. Pitched slate roof with clay ridge tiles, and cast-iron rainwater goods on cut-limestone eaves retaining cast-iron downpipes. Part repointed coursed rubble stone walls. Elliptical-headed central integral carriageway with drag edged tooled cut-limestone block-and-start surround having chamfered reveals framing replacement glazed timber double doors having sidelights below overlight. Pair of elliptical-headed carriageways (east) with drag edged tooled cut-limestone block-and-start surrounds having chamfered reveals framing replacement glazed timber double doors. Elliptical-headed window openings in bipartite arrangement (west) with cut-limestone sills, timber mullions, and dragged cut-limestone surrounds having chamfered reveals framing four-over-four timber sash windows having overlights. Roundel window openings (half-attic) with dragged cut-limestone surrounds having chamfered reveals framing fixed-pane fittings having "spoke wheel" glazing bars; (east): Attached five-bay single-storey range with half-attic on a rectangular plan. Pitched slate roof with clay ridge tiles, and cast-iron rainwater goods on cut-limestone eaves retaining cast-iron downpipes. Part repointed coursed rubble stone walls. Elliptical-headed door opening (north) with threshold, and dragged cut-limestone surround having chamfered reveals framing timber boarded or tongue-and-groove timber panelled double doors having overlight. Elliptical-headed flanking window openings in bipartite arrangement with cut-limestone sills, timber mullions, and dragged cut-limestone surrounds having chamfered reveals framing one-over-one timber sash windows having overlights. Pair of elliptical-headed carriageways (south) with drag edged tooled cut-limestone block-and-start surrounds having chamfered reveals framing replacement glazed timber double doors. Roundel window openings (half-attic) with dragged cut-limestone surrounds having chamfered reveals framing fixed-pane fittings having "spoke wheel" glazing bars; (west): Attached five-bay single-storey range with half-attic on a rectangular plan. Pitched slate roof with clay ridge tiles, rooflights (east), and cast-iron rainwater goods on cut-limestone eaves retaining cast-iron downpipes. Part repointed coursed rubble stone walls. Pair of elliptical-headed door openings (north) with thresholds, and dragged cut-limestone surrounds having chamfered reveals framing glazed timber boarded or tongue-and-groove timber panelled doors having overlights. Elliptical-headed flanking window openings in bipartite arrangement with cut-limestone sills, timber mullions, and dragged cut-limestone surrounds having chamfered reveals framing one-over-one timber sash windows having overlights. Elliptical-headed door opening (south) with threshold, and drag edged cut-limestone surround having chamfered reveals framing glazed timber boarded or tongue-and-groove timber panelled door having overlight. Round- or segmental-headed flanking window openings with cut-limestone sills, and dragged cut-limestone surrounds having chamfered reveals framing fixed-pane fittings. Roundel window openings (half-attic) with dragged cut-limestone surrounds having chamfered reveals framing fixed-pane fittings having "spoke wheel" glazing bars". Set in landscaped grounds shared with Johnstown Castle.
Appraisal
A stable complex contributing positively to the group and setting values of the Johnstown Castle estate.
