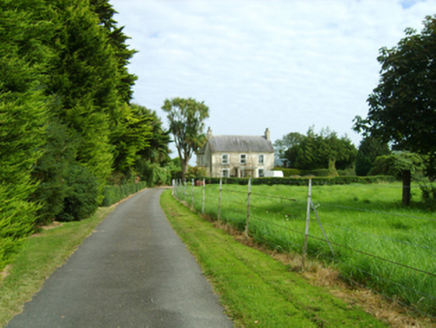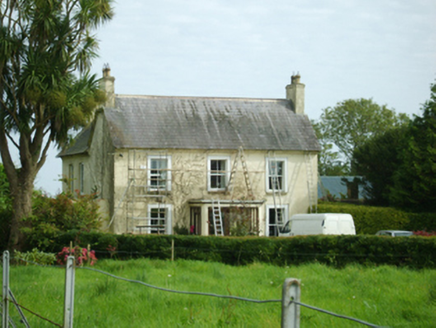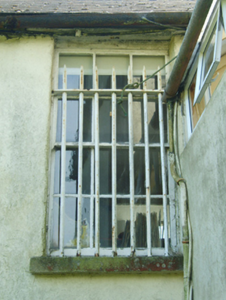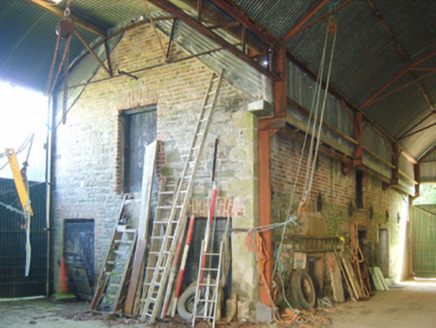Survey Data
Reg No
15704270
Rating
Regional
Categories of Special Interest
Architectural, Artistic, Historical, Social
Original Use
House
In Use As
House
Date
1880 - 1885
Coordinates
305490, 118205
Date Recorded
13/09/2007
Date Updated
--/--/--
Description
Detached three-bay two-storey house, rebuilt 1881, on a U-shaped plan centred on single-bay single-storey flat-roofed projecting porch to ground floor with pair of single-bay (two-bay deep) full-height returns (east). Occupied, 1911. Sold, 1931. Undergoing "restoration", 2007. Pitched slate roof on a U-shaped plan with pair of pitched slate roofs (east), pressed or rolled iron ridge terminating in rendered chimney stacks having stepped capping supporting yellow terracotta octagonal pots, and cast-iron rainwater goods on rendered red brick header bond stepped eaves retaining cast-iron octagonal or ogee hoppers and downpipes. Part creeper- or ivy-covered rendered walls. Square-headed central door opening into house with concealed dressings framing glazed timber panelled door. Square-headed window openings with cut-granite sills, and rendered "bas-relief" surrounds framing two-over-two timber sash windows. Square-headed window openings (remainder) with cut-granite sills, and concealed dressings framing six-over-six timber sash windows. Interior including (ground floor): central hall retaining carved timber surrounds to door openings framing timber panelled doors, staircase on a dog leg plan with turned timber balusters supporting carved timber banister terminating in turned timber newels, carved timber surrounds to door openings to landing framing timber panelled doors, and moulded plasterwork cornice to ceiling; drawing room (north) retaining carved timber surround to door opening framing timber panelled door with carved timber surround to window opening framing timber panelled shutters on panelled risers, cut-white marble Classical-style chimneypiece, and picture railing below moulded plasterwork cornice to ceiling; dining room (south) retaining carved timber surround to door opening framing timber panelled door with carved timber surround to window opening framing timber panelled shutters on panelled risers, Classical-style chimneypiece, and moulded plasterwork cornice to ceiling; and carved timber surrounds to door openings to remainder framing timber panelled doors with timber panelled shutters to window openings. Set in landscaped grounds with rendered piers to perimeter having shallow pyramidal capping supporting "Fleur-de-Lys"-detailed cast-iron double gates.
Appraisal
A house representing an integral component of the later nineteenth-century domestic built heritage of the environs of Wexford with the architectural value of the composition, one most likely repurposing a farmhouse displaying a comparable footprint on the first edition of the Ordnance Survey (surveyed 1840; published 1841), suggested by such attributes as the compact plan form centred on a somewhat featureless doorcase, albeit only largely concealed by a later porch; the uniform or near-uniform proportions of the openings on each floor; and the high pitched roofline. Having been well maintained, the elementary form and massing survive intact together with substantial quantities of the original fabric, both to the exterior and to the interior where contemporary joinery; Classical-style chimneypieces; and sleek plasterwork refinements, all highlight the modest artistic potential of the composition. Furthermore, adjacent outbuildings (extant 1840); and a cottage-like gate lodge (see 157042--), all continue to contribute positively to the group and setting values of a neat self-contained ensemble having historic connections with Henry "Harry" Joseph Cooper MA (----), proprietor of the adjacent Drinagh Cement Works (see 15704271; 15704272); a succession of managers employed by the Associated Portland Cement Manufacturers Company; and the Greated family including James William Greated (----) of Lydacan House, County Galway.







