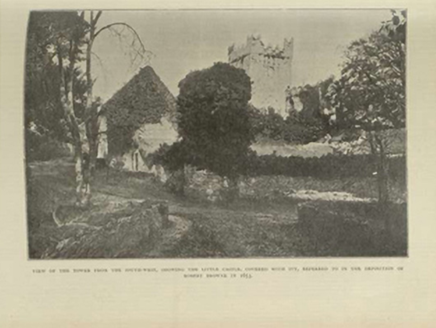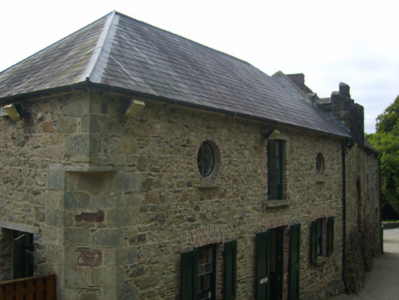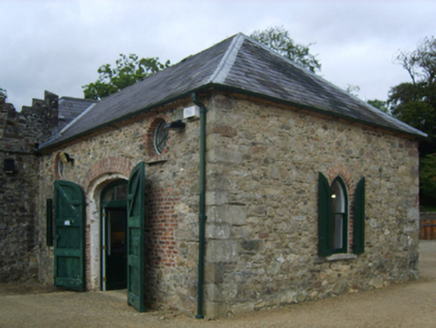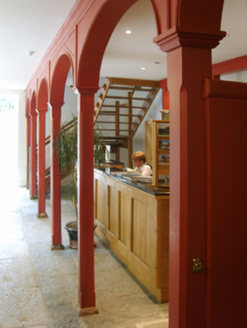Survey Data
Reg No
15704511
Rating
Regional
Categories of Special Interest
Archaeological, Architectural
Original Use
Stables
Date
1700 - 1840
Coordinates
279407, 110021
Date Recorded
05/09/2007
Date Updated
--/--/--
Description
Stable complex, extant 1840, including (north): Attached three-bay single-storey stable outbuilding with half-attic on an L-shaped plan with single-bay (single-bay deep) full-height return (east). Restored, 1994, to accommodate alternative use. Hipped slate roof on an L-shaped plan with clay ridge tiles extending into rolled lead ridges, and cast-iron rainwater goods on red brick header bond eaves retaining cast-iron downpipes. Part repointed coursed rubble stone walls with hammered granite flush quoins to corners. Square-headed central door opening with cut-granite threshold, and red brick block-and-start surround framing replacement glazed timber panelled door. Square-headed flanking window openings with cut-granite sills, and red brick block-and-start surrounds framing replacement one-over-one timber sash windows having part exposed sash boxes. Roundels (half-attic) with slate sills, and red brick voussoir surrounds framing replacement fixed-pane fittings having "spoke wheel" glazing bars. Interior including (ground floor): elliptical arcaded screen on chamfered timber posts on cut-granite padstones. Set in grounds shared with Tintern Abbey.
Appraisal
A stable complex contributing positively to the group and setting values of the Tintern Abbey estate.







