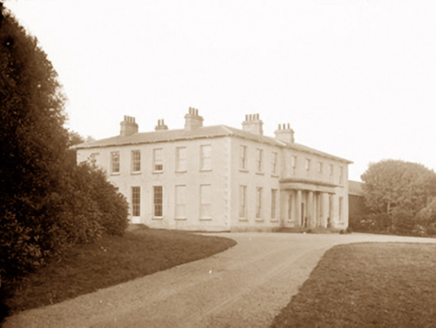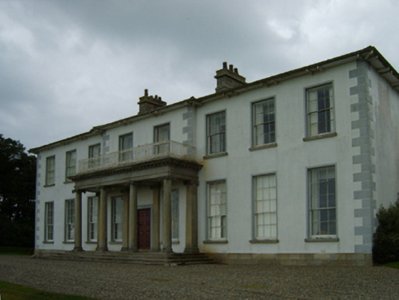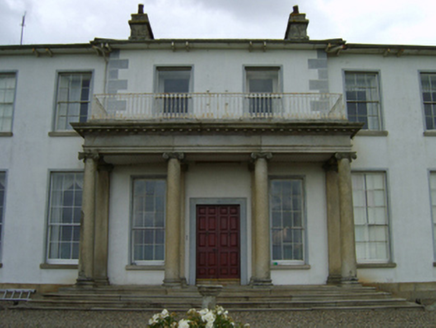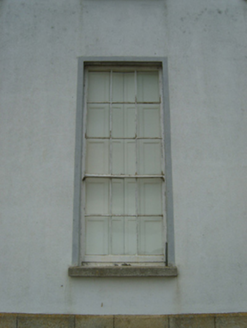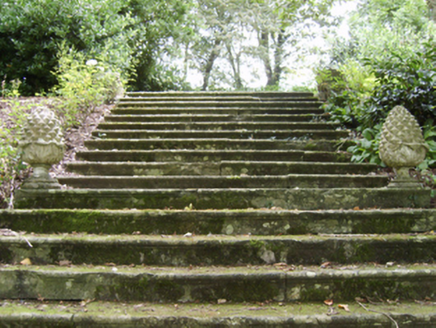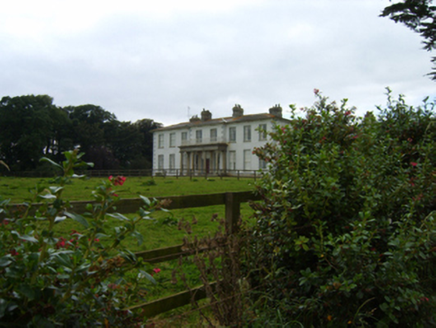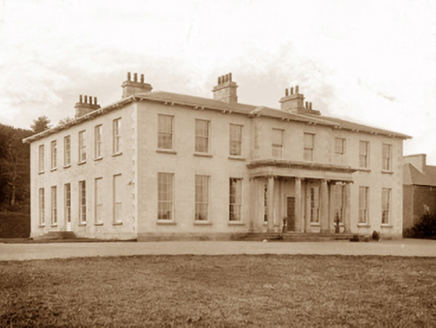Survey Data
Reg No
15704543
Rating
Regional
Categories of Special Interest
Architectural, Artistic, Historical, Social
Previous Name
Grange House
Original Use
Country house
In Use As
Country house
Date
1830 - 1840
Coordinates
285702, 109161
Date Recorded
06/09/2007
Date Updated
--/--/--
Description
Detached seven-bay two-storey country house, built 1835-8, on an E-shaped plan centred on single-bay full-height breakfront with (single-storey) prostyle tetrastyle Ionic portico to ground floor; six-bay two-storey side elevations centred on single-bay (two-bay deep) full-height central return (west). Occupied, 1911. Sold, 1948. Resold, 1961. Now in occasional use. Hipped slate roof on an E-shaped plan centred on hipped slate roof with pitched slate roof (west), clay ridge tiles, paired granite ashlar central chimney stacks on granite ashlar bases having cut-granite stringcourses below capping supporting crested terracotta tapered pots, and cast-iron rainwater goods on slightly overhanging eaves having paired timber consoles retaining cast-iron octagonal or ogee hoppers and downpipes. Rendered, ruled and lined walls on granite ashlar chamfered plinth with rusticated rendered quoins to corners. Square-headed central door opening behind (single-storey) prostyle tetrastyle Ionic portico approached by flight of four cut-granite steps with cut-granite columns having responsive pilasters supporting dentilated "Cyma Recta" or "Cyma Reversa" cornice on blind frieze on entablature below wrought iron parapet, and cut-granite surround framing timber panelled double doors. Square-headed flanking window openings with cut-granite sills, and concealed dressings framing nine-over-six timber sash windows. Square-headed window openings centred on paired square-headed window openings (first floor) with cut-granite sills, and concealed dressings framing nine-over-six (ground floor) or six-over-six (first floor) timber sash windows centred on one-over-one timber sash windows (first floor). Interior including (ground floor): central entrance hall retaining carved timber surrounds to window openings framing timber panelled shutters on panelled risers with carved timber surrounds to opposing door openings framing timber panelled doors, and decorative plasterwork cornice to ceiling on decorative plasterwork frieze centred on "Acanthus"-detailed ceiling rose; and carved timber surrounds to door openings to remainder framing timber panelled doors with carved timber surrounds to window openings framing timber panelled shutters on panelled risers. Set in landscaped grounds.
Appraisal
A country house erected by Thomas Boyse JP DL (1785-1853), one-time High Sheriff of County Wexford (fl. 1841), representing an important component of the early nineteenth-century domestic built heritage of south County Wexford with the architectural value of the composition, 'a new mansion…exceedingly handsome and of large extent' (Hickey alias Doyle 1868, 43-4), confirmed by such attributes as the deliberate alignment maximising on scenic vistas overlooking Saint George's Channel with the Keeragh Islands and the Saltee Islands in the distance; the symmetrical frontage centred on a pillared portico not only demonstrating good quality workmanship in a honey-hued granite, but also 'very similar in style to Woodbrook [suggesting] that they are by the same architect' (Craig and Garner 1975, 55); the diminishing in scale of the openings on each floor producing a graduated visual impression; and the decorative timber work embellishing the roofline. Having been well maintained, the elementary form and massing survive intact together with substantial quantities of the original fabric, both to the exterior and to the interior where contemporary joinery; Classical-style chimneypieces; and decorative plasterwork enrichments, all highlight the considerable artistic potential of the composition. Furthermore, adjacent outbuildings (see 15704544); and a substantial walled garden (see 15704545), all continue to contribute positively to the group and setting values of an estate having historic connections with the Boyse family including Reverend Richard Boyse (d. 1864) 'late of Bannow House County Wexford' (Calendars of Wills and Administrations 1864, 32); Captain Henry Samuel Hunt Boyse (né Hunt) (1809-80) 'late of Bannow House County Wexford' (Calendars of Wills and Administrations 1881, 57); Major Henry Thomas Arthur Shapland Hunt Boyse JP DL (1848-1902), one-time High Sheriff of County Wexford (fl. 1882; Calendars of Wills and Administrations 1902, 30); Arthur Boyse (----) 'of Bannow House' (cf. 15704608); and Mervyn Anthony Arthur Rudyerd Boyse (1914-70). NOTE: Thomas Moore (1779-1852), on a visit to Thomas Boyce in August 1835, wrote in his diary: "When we arrived at Graigue House, the speeches from Boyse and myself took place; Boyse very eloquent and evidently in high favour with the people. I then went with him to his new house, or rather the few fragements of the old one he had left standing; the offices being all that are as yet built of the new. He had told me before I came that I was literally to done in one cokc-loft and sleep in another; but I found he had given me up his own bedroom…made very comfortable by dint of green baize curtains, &c. &c.".
