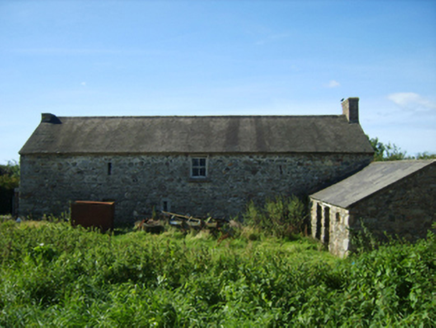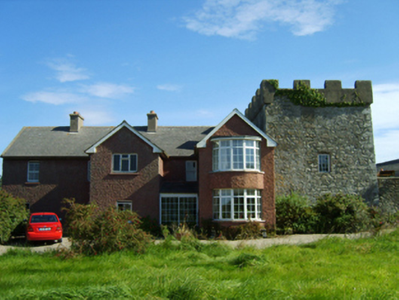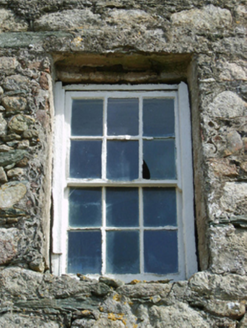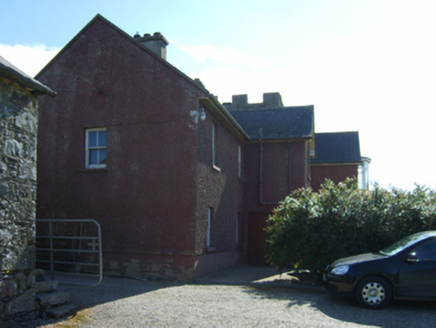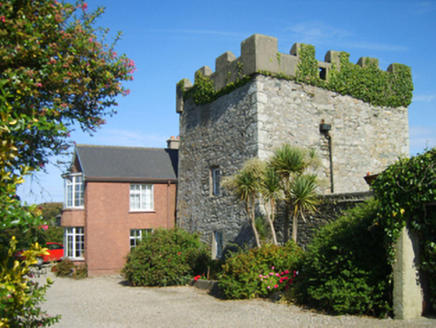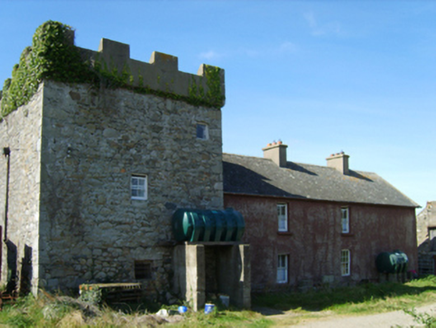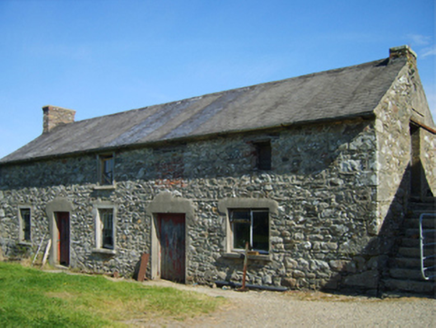Survey Data
Reg No
15704614
Rating
Regional
Categories of Special Interest
Architectural, Artistic, Historical, Social
Original Use
Farm house
In Use As
Farm house
Date
1760 - 1769
Coordinates
287635, 108621
Date Recorded
18/09/2007
Date Updated
--/--/--
Description
Attached five-bay single-storey farmhouse with half-dormer attic, extant 1769, on a T-shaped plan originally five-bay single-storey on a rectangular plan centred on single-bay full-height gabled projecting breakfront; three-bay full-height rear (east) elevation. Occupied, 1911. "Improved", 1956, producing present composition. For sale, 2008. Replacement pitched chamfered fibre-cement slate roof on a T-shaped plan centred on pitched (gabled) chamfered fibre-cement slate roof (breakfront) with lichen-covered concrete ridge tiles, rendered chimney stacks having concrete capping supporting terracotta pots, concrete or rendered coping to gables, and uPVC rainwater goods on slightly overhanging timber boarded eaves with cast-iron rainwater goods to rear (east) elevation on roughcast eaves. Roughcast battered walls bellcast over rendered plinth. Square-headed window openings with concrete or rendered sills, and concealed dressings framing two-over-two timber sash windows having part exposed sash boxes with six-over-six (ground floor) or two-over-two (half-dormer attic) timber sash windows to rear (east) elevation. Set in landscaped grounds with limewashed piers to perimeter having pebble-encrusted pyramidal capping.
Appraisal
A farmhouse representing an important component of the mid eighteenth-century domestic built heritage of south County Wexford with the underlying vernacular basis of the composition, one abutting a "roofed down" tower house held (1634) by John Cullen [SMR WX046-046002-], confirmed by such attributes as the elongated rectilinear plan form; the construction in unrefined local materials displaying a pronounced battered silhouette; the disproportionate bias of solid to void in the massing compounded by the uniform or near-uniform proportions of the openings on each floor; and the high pitched roof originally showing a thatch finish (Rowe and Scallan 2004, 423): meanwhile, aspects of the composition clearly illustrate the continued development or "improvement" of the farmhouse in the twentieth century. Having been reasonably well maintained, the elementary form and massing survive intact together with quantities of the original fabric, both to the exterior and to the interior, thus upholding much of the character or integrity of the composition. Furthermore, opposing outbuildings (extant 1902) continue to contribute positively to the group and setting values of a neat self-contained ensemble having historic connections with the Burnside family including William Burnside (d. 1884) and Mary Rebecca Burnside (d. 1891), 'late of Cullenstown Castle County Wexford' (Calendars of Wills and Administrations 1892, 90; cf. 15703614; 15704608).
