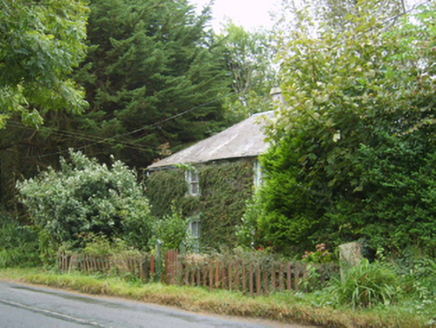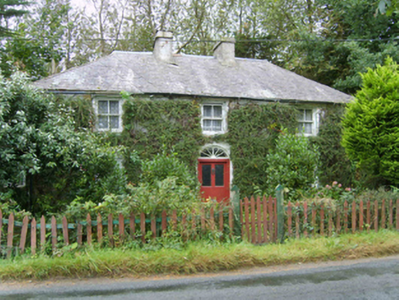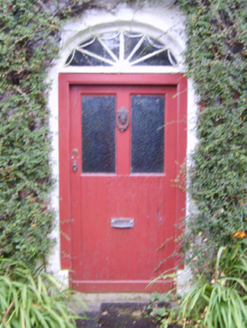Survey Data
Reg No
15704726
Rating
Regional
Categories of Special Interest
Architectural
Original Use
House
Date
1842 - 1901
Coordinates
298709, 109785
Date Recorded
19/09/2007
Date Updated
--/--/--
Description
Detached three-bay single-storey house with half-dormer attic, extant 1901, on a rectangular plan. Now disused. Hipped slate roof including gablets to window openings to half-dormer attic (south), clay ridge tiles, paired rendered red brick Running bond central chimney stacks having rendered chamfered capping, and cast-iron rainwater goods on rendered eaves with cast-iron downpipes. Creeper-covered limewashed rendered coursed rubble stone walls. Segmental-headed central door opening with concealed dressings framing glazed timber boarded door having fanlight. Square-headed window openings with creeper-covered sills, and concealed dressings framing two-over-two timber sash windows having part exposed sash boxes. Set back from line of road with overgrown verge to front.
Appraisal
A house representing an integral component of the nineteenth-century domestic built heritage of Bridgetown with the architectural value of the composition suggested by such attributes as the compact rectilinear plan form centred on a restrained doorcase showing a cobweb-lopped hub-and-spoke fanlight; and the diminishing in scale of the widely spaced openings on each floor producing a graduated visual impression. A prolonged period of neglect notwithstanding, the form and massing survive intact together with substantial quantities of the original fabric, thus upholding the character of a house making a pleasing, if increasingly forlorn visual statement in rural street scene.





