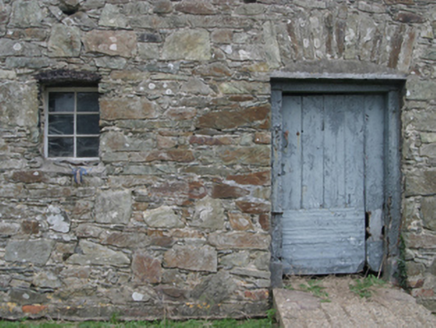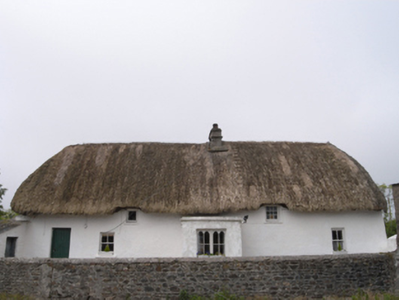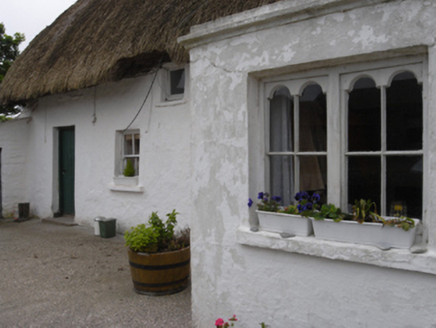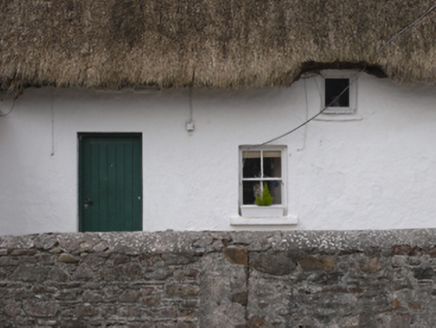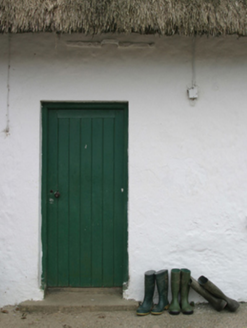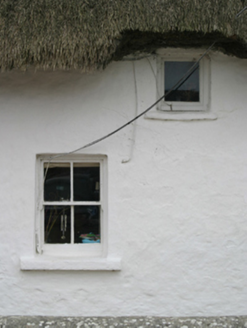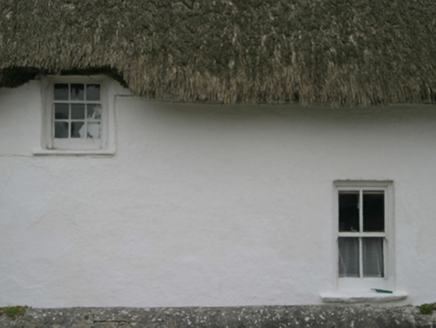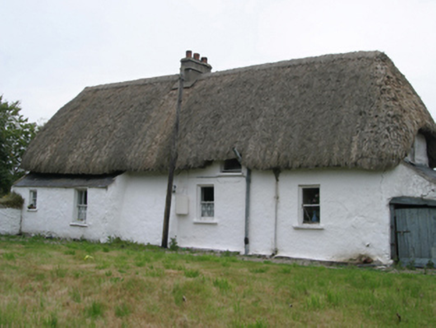Survey Data
Reg No
15704739
Rating
Regional
Categories of Special Interest
Architectural, Artistic, Historical, Social
Original Use
Farm house
In Use As
Farm house
Date
1700 - 1779
Coordinates
301795, 107751
Date Recorded
26/10/2007
Date Updated
--/--/--
Description
Detached five-bay single-storey lobby entry thatched farmhouse with dormer attic, extant 1779, on a T-shaped plan centred on single-bay single-storey flat-roofed projecting porch; four-bay single-storey rear (west) elevation. "Improved", pre-1903, producing present composition. Occupied, 1911. Hipped oat thatch roof overhanging lean-to roofs to window openings to dormer attic with chicken wire-covered exposed wire stretchers to ridge having exposed hazel scallops, rendered off-central chimney stack having chamfered stringcourse below chamfered capping supporting terracotta pots, and blind stretchers to eaves having blind scallops. Limewashed lime rendered battered walls with limewashed lime rendered buttress to rear (west) elevation. Square-headed central door opening into farmhouse. Square-headed window openings with limewashed concrete or rendered sills, and concealed dressings including lintels framing two-over-two (ground floor) or three-over-six (dormer attic) timber sash windows having part exposed sash boxes with two-over-two timber sash windows to gables to side elevations. Square-headed window openings to rear (west) elevation with limewashed sills, and concealed dressings including lintels framing two-over-two (north) or one-over-one (south) timber sash windows having part exposed sash boxes. Set perpendicular to lane with limewashed piers to perimeter having pyramidal capping supporting iron gate.
Appraisal
A farmhouse identified as an important component of the vernacular heritage of south County Wexford by such attributes as the alignment perpendicular to the lane; the rectilinear lobby entry plan form centred on an expressed, albeit later porch; the construction in unrefined local materials displaying a battered silhouette with sections of "daub" or mud suggested by an entry in the "House and Building Return" Form of the National Census (NA 1901; NA 1911); the disproportionate bias of solid to void in the massing; and the high pitched roof showing an oat thatch finish. Having been well maintained, the elementary form and massing survive intact together with substantial quantities of the original fabric, both to the exterior and to the interior, thus upholding the character or integrity of the composition. Furthermore, adjacent outbuildings (extant 1903) continue to contribute positively to the group and setting values of a neat self-contained ensemble having historic connections with the Murphy family (NA 1901; NA 1911).
