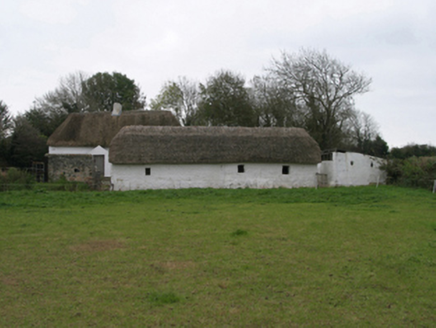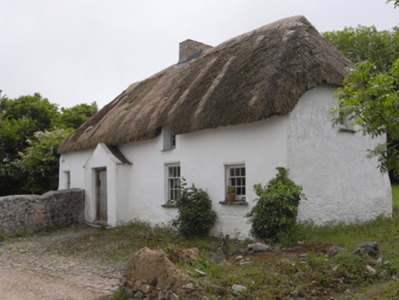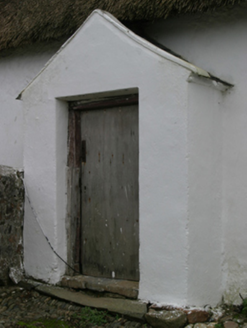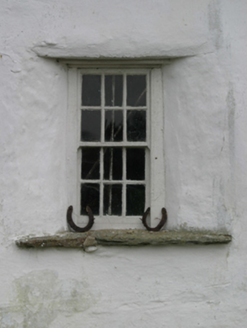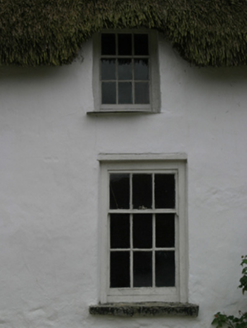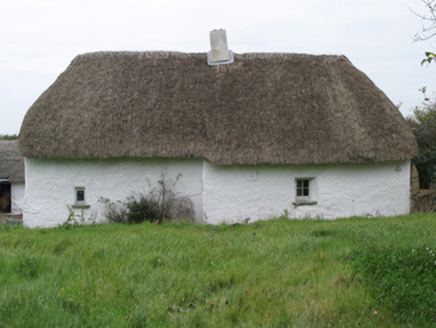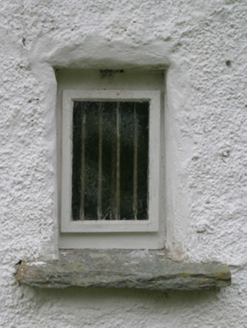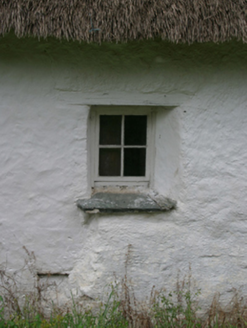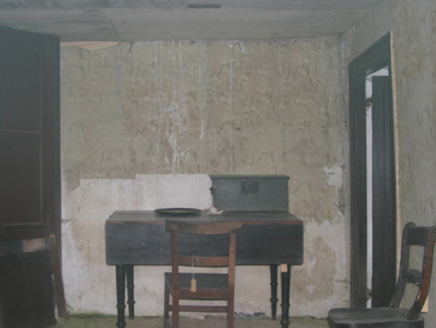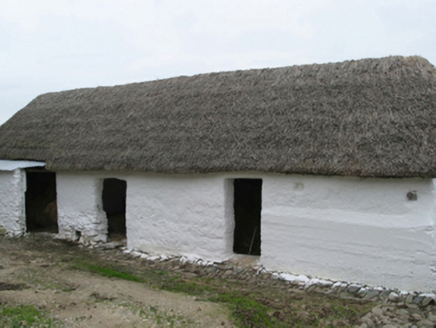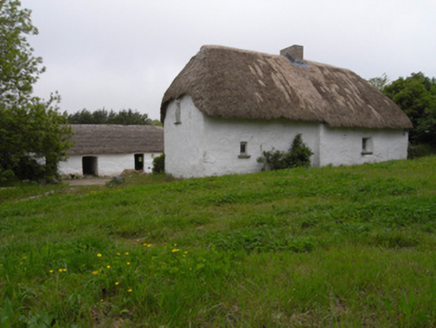Survey Data
Reg No
15704754
Rating
National
Categories of Special Interest
Architectural, Artistic, Historical, Social
Original Use
Farm house
Date
1700 - 1725
Coordinates
301850, 111009
Date Recorded
25/10/2007
Date Updated
--/--/--
Description
Detached four-bay single-storey lobby entry thatched farmhouse with dormer attic, built 1703 or 1723, on a T-shaped plan off-centred on single-bay single-storey gabled windbreak. Extended, 1831, producing present composition. Occupied, 1911. Vacated, 1995. Derelict, 1998. Restored, 1998-2001. Now disused. Replacement hipped oat thatch roof on collared bough construction with chicken wire-covered exposed wire stretchers to ridge having exposed hazel scallops, rendered red brick Running bond central chimney stack, and blind stretchers to eaves having blind scallops. Limewashed lime rendered battered walls; exposed coursed rubble stone to side (east) elevation. Square-headed off-central door opening with rough hewn limestone step threshold, and concealed dressings including timber lintel framing sheet timber door. Square-headed window openings with rough hewn limestone sills (ground floor) or slate sills (dormer attic), and concealed dressings including timber lintels framing three-over-six timber sash windows having part exposed sash boxes. Interior including (ground floor): off-central lobby; kitchen (east) retaining hearth with propped timber Bressamer beam supporting limewashed wattle-and-daub canopy; and parlour (west) retaining timber chimneypiece. Set in unkempt grounds perpendicular to road with limewashed cylindrical pier to perimeter having conical capping supporting replacement tubular mild steel "farm gate".
Appraisal
A farmhouse identified as a particularly important component of the eighteenth-century vernacular heritage of south County Wexford by such attributes as the alignment perpendicular to the road; the lobby entry plan form off-centred on a characteristic windbreak; the construction in unrefined local materials displaying a battered silhouette with a disintegrating limewashed finish revealing substantial sections of "daub" or mud; the disproportionate bias of solid to void in the massing; and the high pitched roof showing a replenished oat thatch finish: meanwhile, aspects of the composition, in particular a pronounced "masonry break", clearly illustrate the continued linear development of the farmhouse in the early nineteenth century. Having been successfully restored with financial support from The Heritage Council, the elementary form and massing survive intact together with substantial quantities of the original fabric, both to the exterior and to the time capsule-like interior where 'the hearth canopy of unfired mud brick is quite possibly unique in Ireland; the raft of wattle-work under the thatch has interesting parallels in Viking housing excavated in 1989 in Wexford [and] the wall oven is an unusual feature' (O'Reilly in Reeners 2003, 126). Furthermore, restructured outbuildings (extant 1840); and the remnants of a hen house (extant 1840), all continue to contribute positively to the group and setting values of a neat self-contained ensemble making a pleasing visual statement in a rural street scene.
