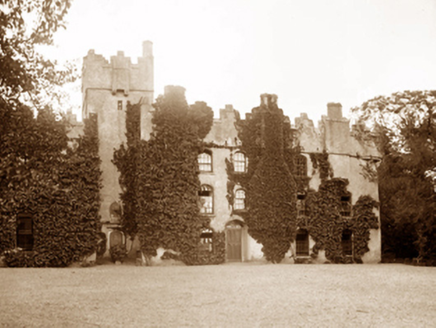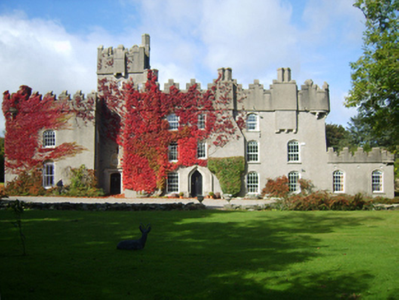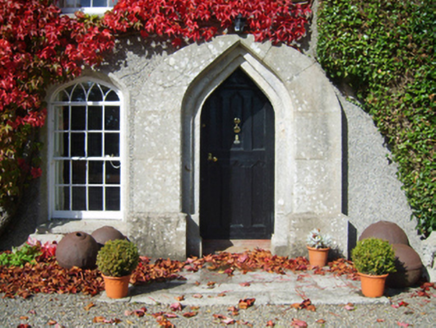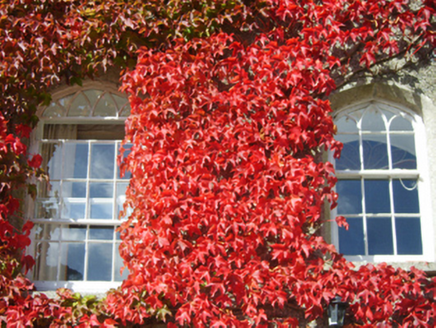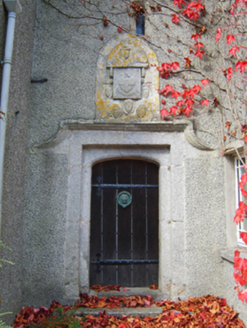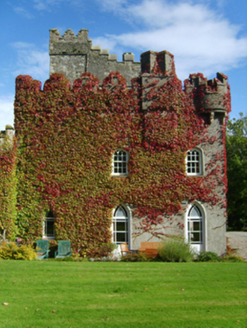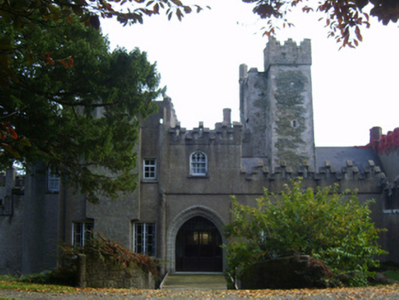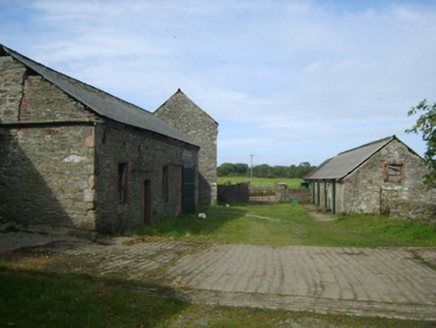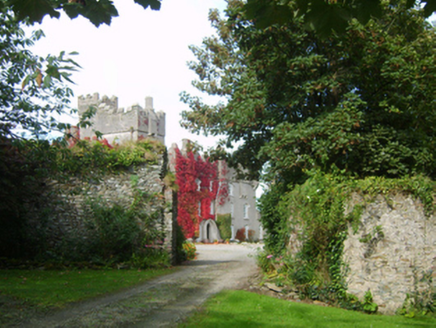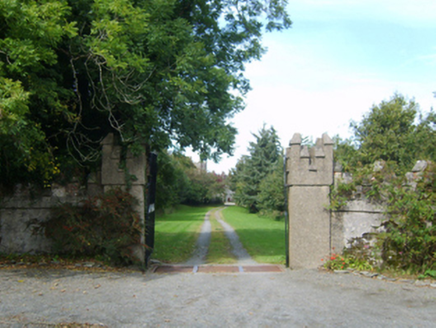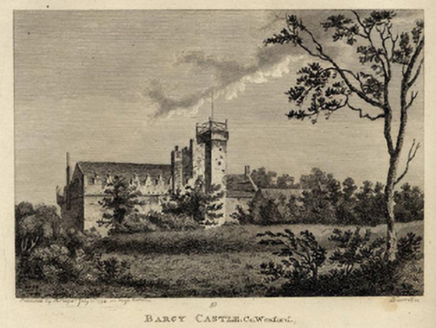Survey Data
Reg No
15704770
Rating
National
Categories of Special Interest
Archaeological, Architectural, Artistic, Historical, Social
Original Use
Country house
In Use As
Country house
Date
1810 - 1834
Coordinates
303071, 108886
Date Recorded
24/09/2007
Date Updated
--/--/--
Description
Detached four-bay (two-bay deep) three-storey over basement country house, extant 1837, on a T-shaped plan with single-bay four-stage tower abutting single-bay (three-bay deep) two-storey end bay. Leased, 1901. Occupied, 1911. Sold, 1947. Resold, 1960. Extended, 1968-70, producing present composition. Roofs not visible behind parapets, paired fine roughcast diagonal chimney stacks on cut-granite beaded corbels centred on paired fine roughcast diagonal chimney stacks having stringcourses below capping, and concealed rainwater goods retaining cast-iron downpipes. Part creeper- or ivy-covered fine roughcast battered walls with fine roughcast Irish battlemented parapets having rendered coping. Remodelled Tudor-headed off-central door opening with granite flagged threshold, and lichen-spotted cut-granite surround having stepped reveals framing Gothic-style timber panelled door. Tudor-headed window openings with cut-granite sills, and concealed dressings framing eight-over-eight timber sash windows having overlights. Tudor-headed window openings (top floor) with cut-granite sills, and concealed dressings framing four-over-eight timber sash windows. Set in landscaped grounds.
Appraisal
A country house representing an important component of the domestic built heritage of south County Wexford with the architectural value of the composition, one restructured by John Francis Harvey JP (1758-1834) enveloping a sixteenth-century "castle" carrying an armorial plaque of the Rossiters [SMR WX047-047---; SMR WX047-047001-], confirmed by such attributes as the multi-faceted plan form; the "pointed" profile of the openings underpinning a contemporary Georgian Gothic theme with those openings showing an interesting variation on the so-called "Wexford Window" sash-and-overlight glazing pattern; and the monolithic "Irish" battlements embellishing the roofline: meanwhile, aspects of the composition clearly illustrate the continued development or "improvement" of the country house (1968-70) for General Sir Eric de Burgh KCB DSO OBE (1881-1973) or Lieutenant-Colonel Charles John Davison MBE (1915-2001). Having been well maintained, the elementary form and massing survive intact together with substantial quantities of the original fabric, both to the exterior and to the neo-medieval interior where contemporary joinery; chimneypieces; and some sleek plasterwork refinements, all highlight the artistic potential of the composition. Furthermore, adjacent outbuildings (extant 1903); and a windmill tower repurposed as a "picturesque" folly (see 15704771), all continue to contribute positively to the group and setting values of an estate having historic connections with the Harvey family including Major John Harvey JP DL (1816-80), 'late of Bargy Castle County Wexford' (Calendars of Wills and Administrations 1880, 300); John Maclachlan Harvey (1853-1912), 'Land Owner late of Bargy Castle County Wexford' (Calendars of Wills and Administrations 1912, 263); and Captain Beauchamp Bagenal Harvey (1890-1947).
