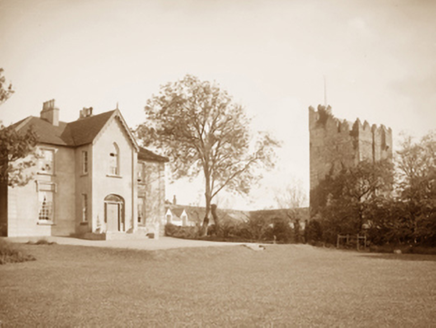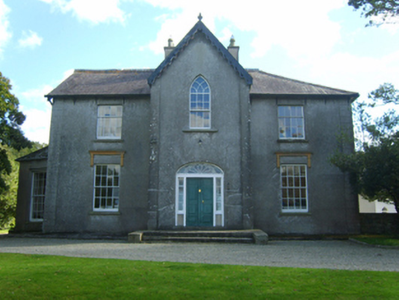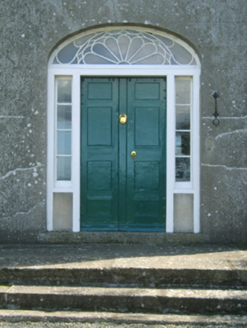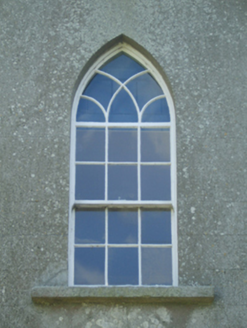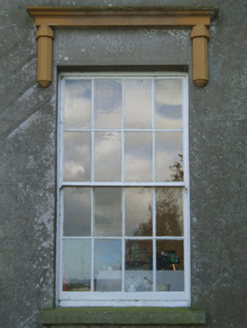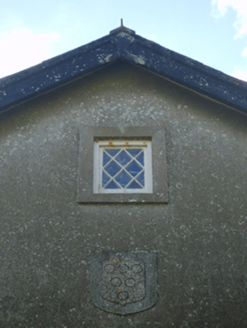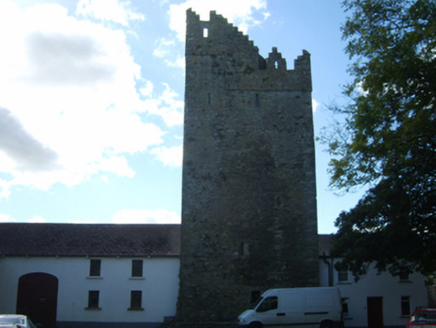Survey Data
Reg No
15704780
Rating
Regional
Categories of Special Interest
Architectural, Artistic, Historical, Social
Original Use
Country house
In Use As
Country house
Date
1815 - 1825
Coordinates
304489, 108835
Date Recorded
25/09/2007
Date Updated
--/--/--
Description
Detached three-bay two-storey over basement country house with dormer attic, dated 1820, on a cruciform plan centred on single-bay full-height gabled projecting breakfront with single-bay (single-bay deep) full-height flat-roofed central return (south). Reroofed, 1902. Occupied, 1911. Sold, 1963. Pitched and hipped slate roof on a T-shaped plan centred on pitched (gabled) slate roof; flat roof (south), trefoil-perforated crested terracotta ridge tiles, paired rendered central chimney stacks having concrete capping supporting yellow terracotta octagonal pots, decorative timber bargeboards to gable on timber purlins with timber finial to apex, and replacement uPVC rainwater goods on exposed timber rafters retaining cast-iron hoppers and downpipes. Rendered, ruled and lined walls with rusticated rendered piers to corners. Segmental-headed central door opening approached by flight of three cut-granite steps, timber mullions supporting timber transom, and concealed dressings framing timber panelled double doors having fanlight. Pointed-arch window opening (first floor) with cut-granite sill, and concealed dressings framing six-over-six timber sash window having overlight with interlocking V-tracery glazing bars. Square-headed window openings (ground floor) with cut-granite sills, and concealed dressings with hood mouldings over on engaged octagonal label stops framing eight-over-eight timber sash windows. Square-headed window openings (first floor) with cut-granite sills, and concealed dressings framing four-over-eight timber sash windows. Interior including (ground floor): central entrance hall retaining carved timber surrounds to door openings framing timber panelled doors; and carved timber surrounds to door openings to remainder framing timber panelled doors with timber panelled shutters to window openings. Set in landscaped grounds.
Appraisal
A country house erected by Ambrose Harvey Boxwell (1745-1825) representing an important component of the domestic built heritage of south County Wexford with the architectural value of the composition, one overshadowed by 'a large square tower…in a good state of preservation' (Lewis 1837 II, 26) [SMR WX047-054----], suggested by such attributes as the compact plan form centred on a Classical-Georgian Gothic hybrid breakfront; the diminishing in scale of the openings on each floor producing a graduated visual impression; and the decorative timber work embellishing the roofline: meanwhile, aspects of the composition clearly illustrate the continued development or "improvement" of the country house at the turn of the twentieth century. Having been well maintained, the elementary form and massing survive intact together with substantial quantities of the original fabric, both to the exterior and to the interior where contemporary joinery; chimneypieces; and plasterwork enrichments, all highlight the artistic potential of the composition. Furthermore, adjacent outbuildings (extant 1840); a walled garden (extant 1840); and a nearby gate lodge (see 15704781), all continue to contribute positively to the group and setting values of an estate having historic connections with the Boxwell family including John Boxwell (1771-1859), 'late of Butlerstown Castle in the County of Wexford' (Calendars of Wills and Administrations 1859, 24); James Boxwell (1806-67), 'late of Butlerstown Castle County Wexford' (Calendars of Wills and Administrations 1867, 29); Francis Boxwell MD (1811-87), 'late of Butlerstown Castle County Wexford' (Calendars of Wills and Administrations 1887, 49); John Boxwell (1838-91) and Elizabeth Boxwell (1845-1934) 'of Butlerstown' (cf. 15704820); and Francis Boxwell (1872-1950) and Charlotte Hazel Boxwell (née St. Leger) (1892-1952).
