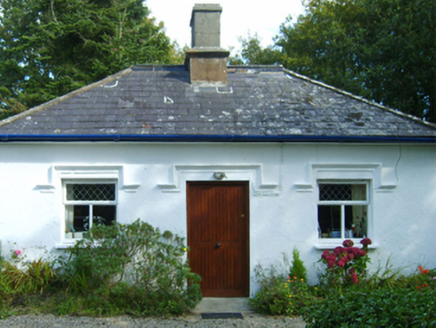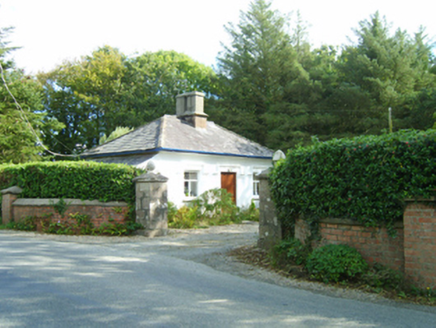Survey Data
Reg No
15704781
Rating
Regional
Categories of Special Interest
Architectural
Original Use
Gate lodge
In Use As
Gate lodge
Date
1842 - 1859
Coordinates
304160, 109041
Date Recorded
25/09/2007
Date Updated
--/--/--
Description
Detached three-bay single-storey gate lodge, extant 1903, on a rectangular plan. Renovated, ----. Hipped slate roof with roll moulded clay ridge tiles centred on rendered chimney stack on rendered chamfered cushion course on rendered base having stepped capping, and cast-iron rainwater goods on rendered eaves retaining cast-iron downpipes. Rendered walls. Square-headed central door opening with poured concrete threshold, and concealed dressings with hood moulding over framing replacement timber boarded door. Square-headed flanking window openings with shallow sills, and concealed dressings with hood mouldings over framing replacement timber casement windows. Set back from line of road at entrance to grounds of Butlerstown Castle.
Appraisal
A gate lodge forming part of a neat self-contained group alongside an adjacent gateway (see 15704782) with the resulting ensemble not only making a pleasing visual statement in a sylvan street scene at the entrance on to the grounds of the Butlerstown Castle estate, but also clearly illustrating the continued development or "improvement" of the estate by John Boxwell (1771-1859).





