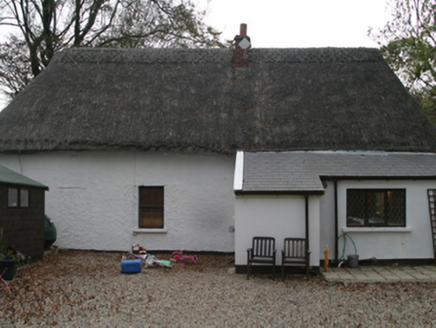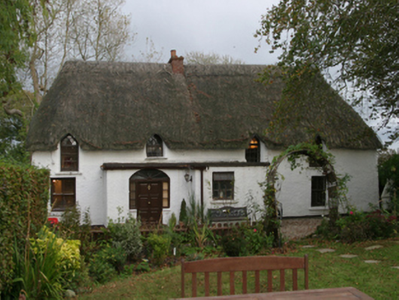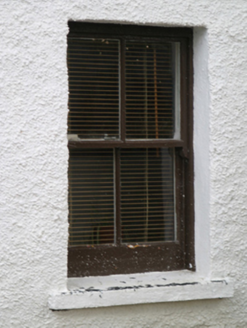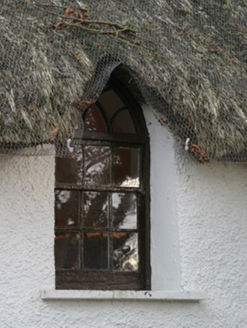Survey Data
Reg No
15704790
Rating
Regional
Categories of Special Interest
Architectural, Artistic, Historical, Social
Original Use
Farm house
In Use As
Farm house
Date
1842 - 1901
Coordinates
305655, 112407
Date Recorded
20/10/2007
Date Updated
--/--/--
Description
Detached four-bay single-storey lobby entry thatched farmhouse with half-dormer attic, occupied 1901, on a rectangular plan off-centred on single-bay single-storey flat-roofed windbreak. "Improved", pre-1911, producing present composition. "Restored", 1993. For sale, 2000. Chicken wire-covered replacement hipped oat thatch roof overhanging gablets to window openings to half-dormer attic with remains of exposed hazel lattice stretchers to raised ridge having exposed scallops, red brick Running bond central dwarf chimney stack having capping supporting terracotta pots, and remains of exposed hazel stretchers to eaves having exposed scallops. Roughcast battered walls bellcast over rendered plinth. Hipped segmental-headed off-central door opening with concealed dressings framing replacement timber panelled door having sidelights below fanlight. Square-headed window openings (ground floor) with concrete sills, and concealed dressings framing two-over-two timber sash windows. Pointed-arch or Tudor-headed window openings (half-dormer attic) with concrete sills, and concealed dressings framing three-over-six timber sash windows having overlights with six-over-six timber sash windows to gables to side elevations. Set in landscaped grounds with roughcast chamfered piers to perimeter having capping supporting double gates.
Appraisal
A house identified as an integral component of the vernacular heritage of Killinick by such attributes as the rectilinear lobby entry plan form; the construction in unrefined local materials displaying a battered silhouette with sections of "daub" or mud suggested by an entry under the "House and Building Return" Form of the National Census (NA 1901; NA 1911); the somewhat disproportionate bias of solid to void in the massing; and the high pitched roof showing a replenished oat thatch finish: meanwhile, such traits as the "pointed" openings showing Churchwarden glazing patterns clearly illustrate the continued development or "improvement" of the farmhouse in the early twentieth century. NOTE: Film location for "Thou Shalt Not Kill: Sanctuary" (1995) dramatizing the true story of Jane O'Brien (----), one of the last women in County Wexford sentenced to death for the murder (1932) of her nephew, John Cousins (----), a sentence subsequently commuted to 'penal servitude for life' (NA 1932-7).







