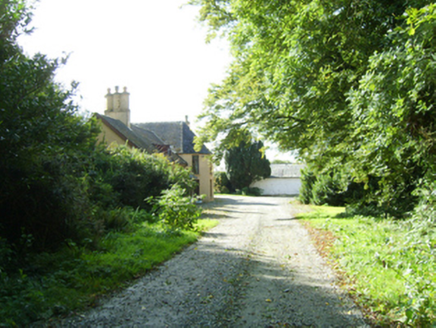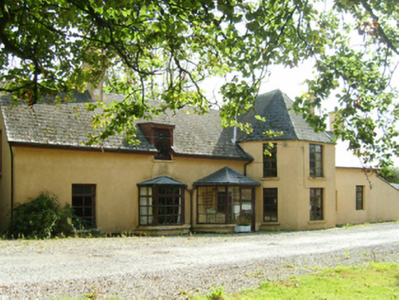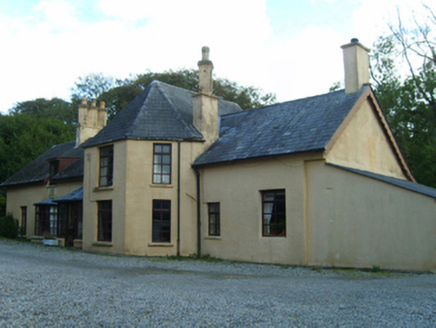Survey Data
Reg No
15704791
Rating
Regional
Categories of Special Interest
Architectural, Artistic
Original Use
Farm house
In Use As
Farm house
Date
1700 - 1726
Coordinates
305443, 112030
Date Recorded
24/09/2007
Date Updated
--/--/--
Description
Detached six-bay single-storey farmhouse with half-dormer attic, extant 1726, on a cruciform plan with single-bay full-height bow on an engaged half-octagonal plan. Reroofed, 1947. Renovated, ----. Pitched slate roof; elongated octagonal slate roof (bow), clay ridge tiles, grouped (north) or single (south) rendered diagonal chimney stacks on stepped cushion courses on rendered bases having corbelled stepped capping supporting terracotta or yellow terracotta octagonal or tapered pots, decorative timber bargeboards to gables, rooflights to rear (east) pitch, and cast-iron rainwater goods on timber eaves boards retaining cast-iron octagonal hoppers and downpipes. Roughcast battered walls; rendered surface finish (east). Square-headed central door opening with timber doorcase framing replacement glazed timber panelled double doors. Square-headed window openings with cut-granite sills, and concealed dressings framing replacement timber casement windows. Set in landscaped grounds with piers to perimeter having stepped capping.
Appraisal
A farmhouse representing an important component of the domestic built heritage of south County Wexford with the underlying vernacular basis of the composition confirmed by such attributes as the elongated rectilinear plan form modified by a later polygonal bow; the construction in unrefined local fieldstone displaying a feint battered silhouette; the disproportionate bias of solid to void in the massing; and the high pitched roof originally showing a thatch finish captured in a photograph by the Irish Tourist Board [Dublin City Library and Archive CC BY-NC-ND]. Having been reasonably well maintained, the form and massing survive intact together with quantities of the historic fabric, both to the exterior and to the interior: however, the substitution of the original lattice and margined glazing patterns has not had a beneficial impact on the character of the composition. Furthermore, adjacent "tin roofed" outbuildings (----) continue to contribute positively to the group value of a self-contained estate having historic connections with Reverend George Ross (d. 1884) 'late of Ballyrane County Wexford' (Calendars of Wills and Administrations 1885, 748); and Henry Lloyd Meadows MA (1851-1911).





