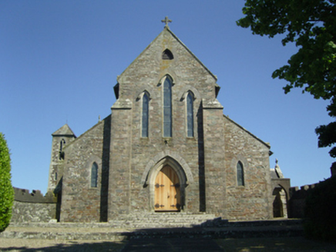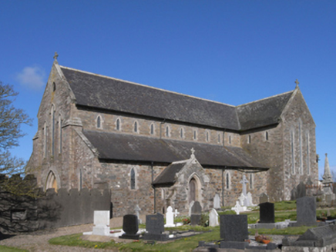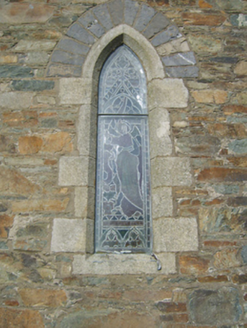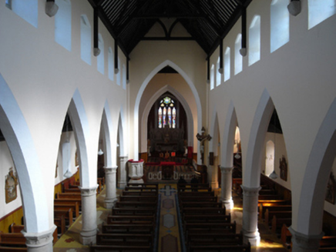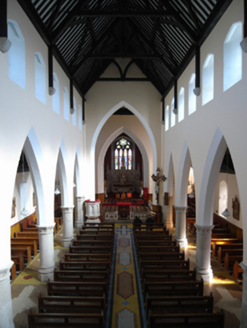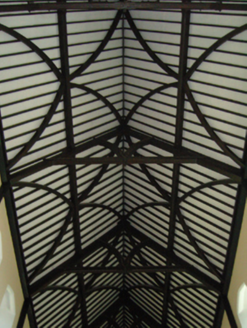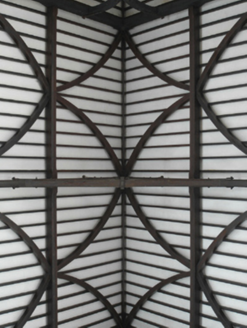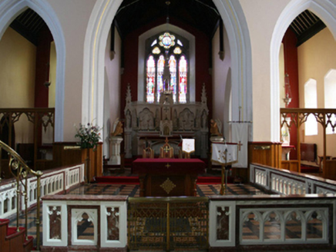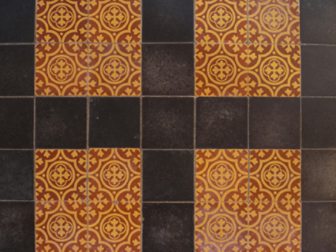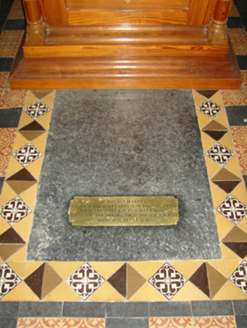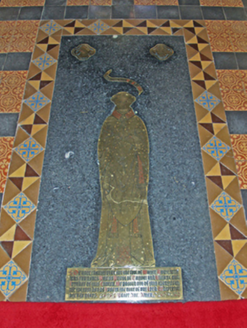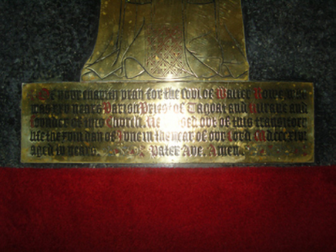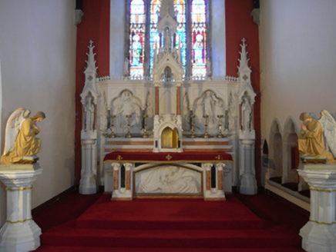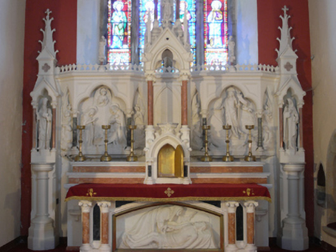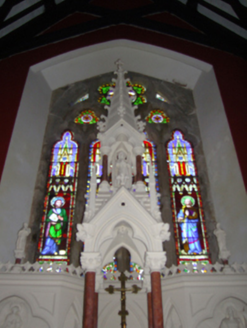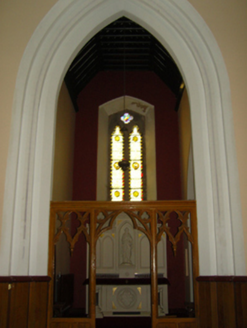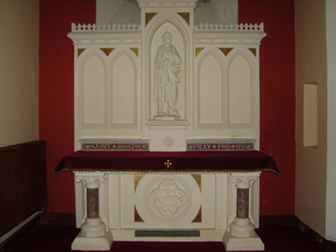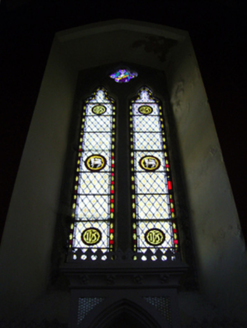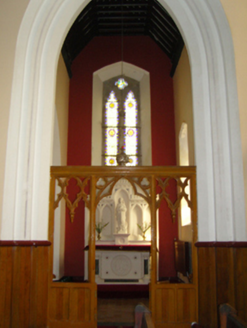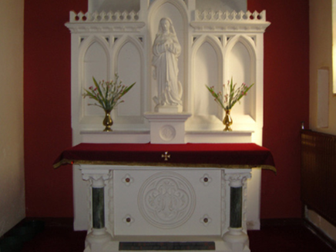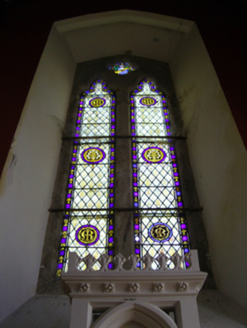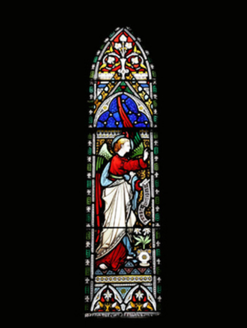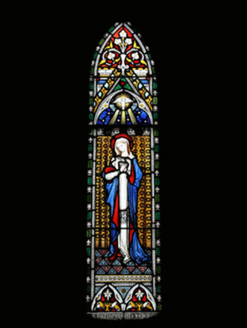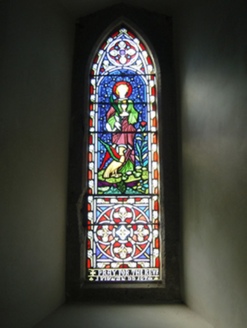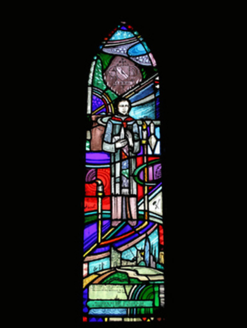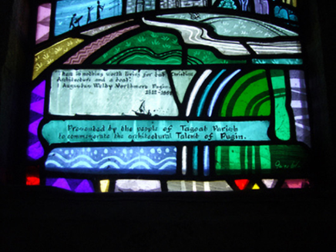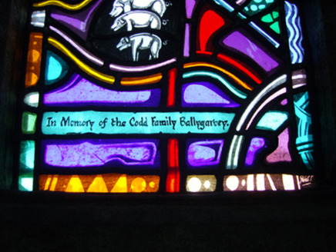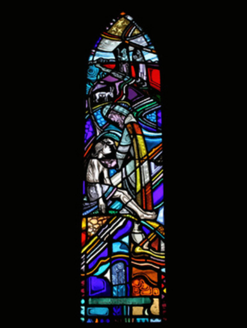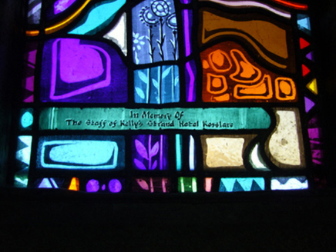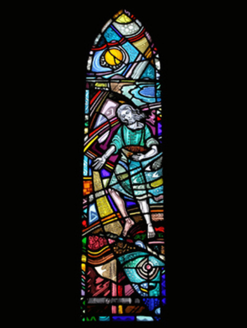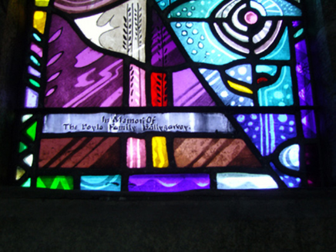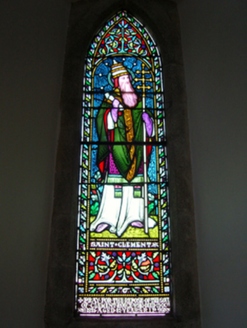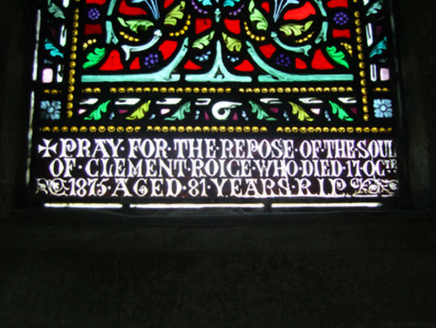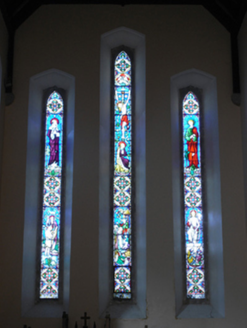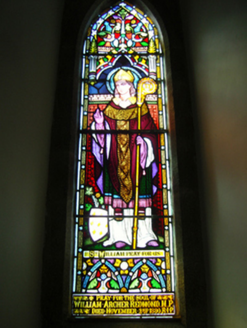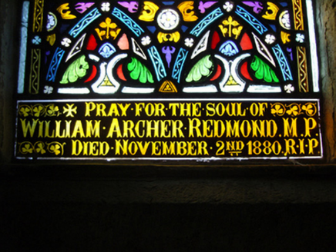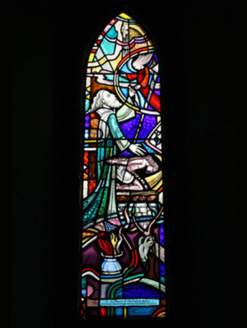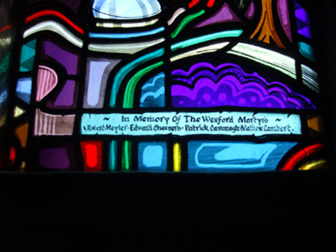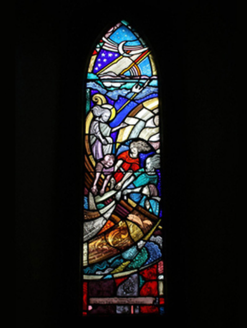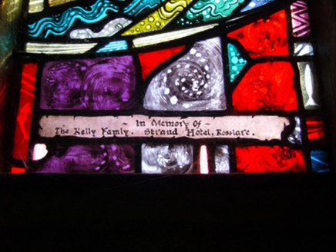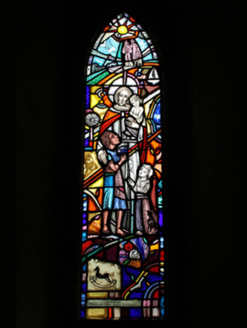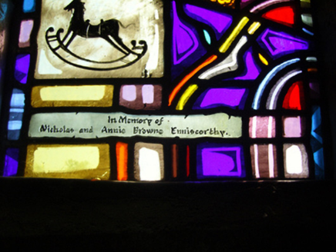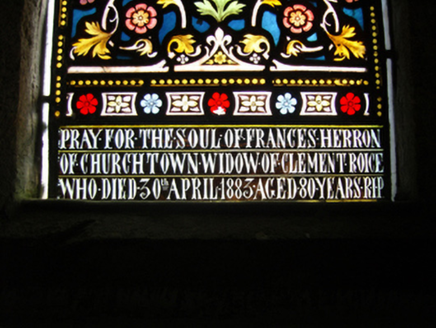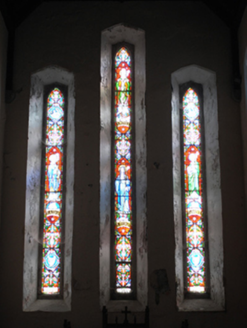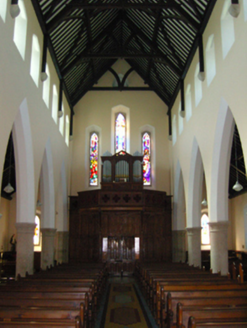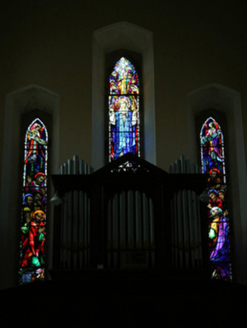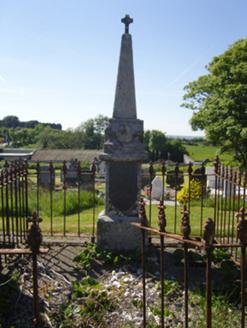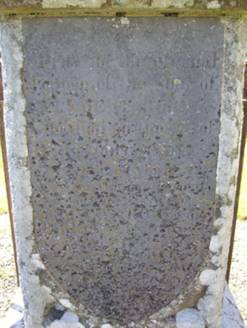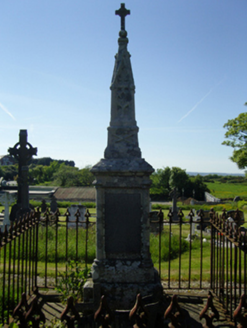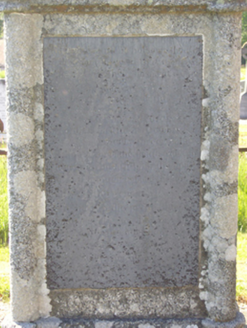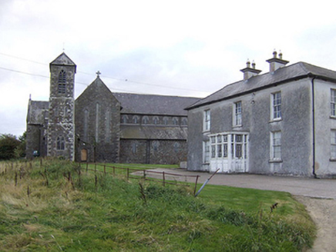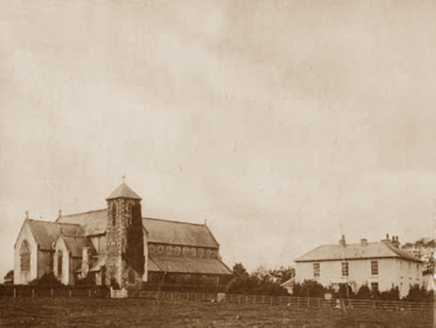Survey Data
Reg No
15704816
Rating
National
Categories of Special Interest
Architectural, Artistic, Historical, Social, Technical
Original Use
Church/chapel
In Use As
Church/chapel
Date
1840 - 1850
Coordinates
310090, 111413
Date Recorded
24/09/2007
Date Updated
--/--/--
Description
Detached seven-bay double-height Catholic church, designed 1843; built 1843-8; dedicated 1848, on a cruciform plan comprising five-bay double-height nave opening into five-bay single-storey lean-to side aisles; single-bay (single-bay deep) double-height transepts centred on single-bay double-height chancel to crossing (east). Damaged, 1936. Restored, 1992. Pitched slate roof on a cruciform plan; lean-to slate roofs (side aisles), lichen-covered cut-granite ridge tiles, cut-granite coping to gables on cut-granite gabled "Cavetto" kneelers with Cross finials to apexes, and cast-iron rainwater goods on exposed timber rafters retaining cast-iron downpipes. Part repointed coursed rubble stone walls with hammered granite flush quoins to corners. Lancet window openings (clerestorey) with hammered granite block-and-start surrounds having chamfered reveals framing fixed-pane fittings having lattice glazing bars. Lancet window openings (side aisles) with hammered granite block-and-start surrounds having chamfered reveals framing storm glazing over fixed-pane fittings having leaded stained glass panels. Lancet "Trinity Windows" (transepts) with hammered granite block-and-start surrounds having chamfered reveals framing storm glazing over fixed-pane fittings having leaded stained glass panels. Pointed-arch window opening (east) with cut-granite mullions, and hammered granite block-and-start surround having chamfered reveals with hood moulding on monolithic label stops framing storm glazing over fixed-pane fittings having leaded stained glass panels. Pointed-arch door opening to entrance (west) front approached by flight of six cut-granite steps, cut-granite surround having chamfered rebated reveals with hood moulding on monolithic label stops framing timber boarded double doors. Lancet "Trinity Window" (gable), hammered granite block-and-start surrounds having chamfered reveals with hood mouldings on monolithic label stops framing storm glazing over fixed-pane fittings having leaded stained glass panels. Interior including vestibule (west); square-headed door opening into nave with timber panelled double doors having sidelights; full-height interior open into roof with quatrefoil-detailed timber panelled choir gallery (west) on a half-octagonal plan supporting Classical-style timber pipe organ below stained glass memorial "Trinity Window" (----), tiled central aisle between timber pews, pointed-arch arcades on cut-granite pillars, exposed strutted timber roof construction on cut-granite beaded corbels with wind braced rafters to ceiling on carved timber cornice, pointed arch to crossing framing encaustic tiled stepped dais with arcaded communion railings centred on Classical-style timber altar, pointed-arch chancel arch (east) framing Gothic-style reredos (1885) below stained glass "East Window" (----), pointed arches to side altars framing Gothic-style timber screens with quatrefoil-detailed altars below stained glass windows (----), timber boarded wainscoting (side aisles) supporting timber dado rail, Gothic-style timber stations between stained glass memorial windows (1992), and wind braced rafters to ceilings on carved timber cornices. Set in landscaped grounds with bull nose-detailed cut-granite piers to perimeter having pyramidal capping supporting rosette-detailed wrought iron double gates.
Appraisal
A church erected to designs by Augustus Welby Northmore Pugin (1812-52) representing an important component of the mid nineteenth-century built heritage of County Wexford with the architectural value of the composition, 'a large modern building in the English Gothic style…one of the most perfect and regular ecclesiastical edifices to be seen in any of the rural parishes in the diocese of Ferns' (Lacy 1863, 443), confirmed by such attributes as the cruciform plan form, aligned along a liturgically-correct axis; the construction in unrefined local fieldstone offset by silver-grey granite dressings not only demonstrating good quality workmanship, but also producing a pleasing palette; and the slender profile of the openings underpinning a "medieval" Gothic theme with the chancel defined by a cusped "East Window": meanwhile, aspects of the composition clearly illustrate the continued development or "improvement" of the church into the early twentieth-century with those works including 'a new bell-tower of three distinct stages…from which springs a characteristic cross' (ibid., 443). Having been well maintained, the elementary form and massing survive intact together with substantial quantities of the original fabric, both to the exterior and to the arcaded interior where contemporary joinery; encaustic tile work attributed to Herbert Minton (1795-1858) of Stoke-upon-Trent (de Vál 2004, 131); an inlaid floor monument commemorating Reverend Walter Rowe PP (d. 1846); a "flèche"-topped reredos designed (1885) by Earley Studios Limited (closed 1975) of Dublin (DIA); a vibrant "East Window" attributed to John Hardman and Company (founded 1838) of Birmingham; and recent stained glass produced (1992) by George William Walsh (b. 1939) of Dublin, all highlight the considerable artistic potential of the composition: meanwhile, an exposed timber roof construction pinpoints the engineering or technical dexterity of a church forming part of a self-contained group alongside an adjacent parochial house (see 15704817) with the resulting ecclesiastical ensemble making a pleasing visual statement in a rural village setting presently (2007) undergoing extensive "suburban" development.

