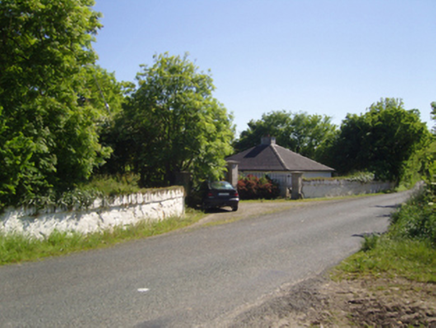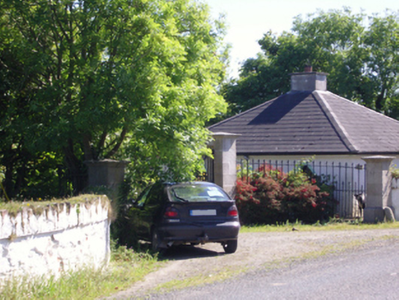Survey Data
Reg No
15704843
Rating
Regional
Categories of Special Interest
Architectural
Original Use
Gate lodge
In Use As
Gate lodge
Date
1842 - 1881
Coordinates
308822, 110746
Date Recorded
01/06/2009
Date Updated
--/--/--
Description
Detached three-bay single-storey gate lodge, extant 1903, on a rectangular plan with two-bay single-storey rear (west) elevation. Renovated, ----. Replacement hipped artificial slate roof with ridge tiles centred on cement rendered chimney stack to apex having concrete capping supporting terracotta pot, and cast-iron rainwater goods on box eaves. Limewashed fine roughcast walls. Pointed-arch central door opening with rendered "bas-relief" surround framing timber door. Pointed-arch flanking window openings with cut-granite sills, and rendered "bas-relief" surrounds framing two-over-two timber sash windows having Y-tracery glazing bars. Square-headed window openings to rear (west) elevation with cut-granite sills, and concealed dressings framing timber fittings. Set back from line of road at entrance to grounds of Hill Castle.
Appraisal
A gate lodge not only surviving as an interesting relic of the Hill Castle estate following the demolition (1960) of the eponymous country house, but also clearly illustrating the continued development or "improvement" of the estate by Edward Westby Nunn (1819-81) with the architectural value of the composition suggested by such attributes as the compact rectilinear plan form centred on a restrained doorcase; the "pointed" profile of the openings underpinning a "picturesque" Georgian Gothic theme; and the high pitched near-pyramidal roofline. Having been well maintained, the elementary form and massing survive intact together with substantial quantities of the original fabric, thus upholding the character or integrity of a gate lodge forming part of a neat self-contained group alongside an adjacent gateway (see 15704844) with the resulting ensemble making a pleasing visual statement in a sylvan street scene.



