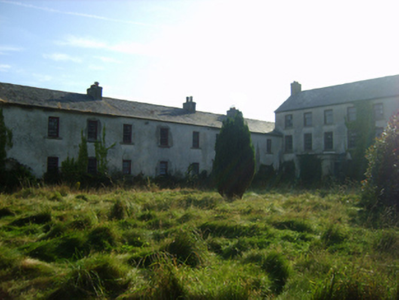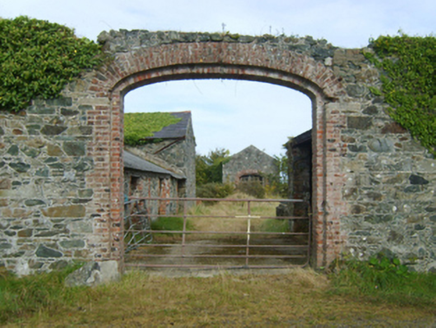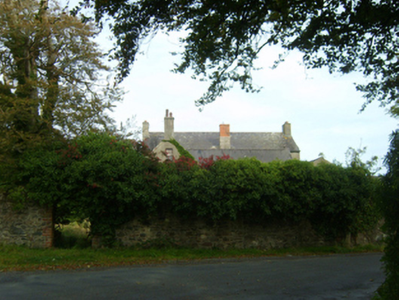Survey Data
Reg No
15704848
Rating
Regional
Categories of Special Interest
Architectural, Artistic, Historical, Social
Original Use
Country house
Date
1800 - 1819
Coordinates
313207, 109829
Date Recorded
20/09/2007
Date Updated
--/--/--
Description
Detached five-bay three-storey country house, extant 1819, on a T-shaped plan centred on single-bay single-storey flat-roofed projecting porch to ground floor. Sold, 1899. "Improved", pre-1903, producing present composition. Occupied, 1911. Sold, 1949. Vacated, 1993. Now disused. Pitched slate roof on collared timber construction with lichen-spotted terracotta ridge tiles terminating in cement rendered chimney stacks having stepped capping supporting terracotta pots, red brick Running bond central "wallhead" chimney stack to rear (west) elevation on fine roughcast base having stepped capping supporting terracotta pot, and cast-iron rainwater goods on rendered slate flagged eaves retaining cast-iron octagonal or ogee hoppers and downpipes with replacement uPVC rainwater goods to rear (west) elevation. Part creeper- or ivy-covered fine roughcast walls. Central door opening into country house. Square-headed window openings with cut-granite sills, and concealed dressings framing six-over-six or three-over-six (top floor) timber sash windows without horns having part exposed sash boxes. Set in unkempt grounds with rendered piers to perimeter having lichen-spotted chamfered capping supporting iron double gates.
Appraisal
A country house representing an integral component of the domestic built heritage of south County Wexford with the architectural value of the composition suggested by such attributes as the deliberate alignment maximising on panoramic vistas overlooking low-lying grounds with sea views in the near distance; the symmetrical frontage centred on an expressed porch; and the diminishing in scale of the openings on each floor producing a graduated visual impression: meanwhile, aspects of the composition clearly illustrate the continued development or "improvement" of the country house at the turn of the twentieth century. A prolonged period of unoccupancy notwithstanding, the elementary form and massing survive intact together with substantial quantities of the original fabric, both to the exterior and to the interior, including crown or cylinder glazing panels in hornless sash frames, thus upholding much of the character or integrity of the composition. Furthermore, adjacent outbuildings (extant 1840) continue to contribute positively to the group and setting values of a self-contained estate having historic connections with the Howlin family including James Howlin Senior (1797-1872), 'late of Ballycronigan County Wexford' (Calendars of Wills and Administrations 1873, 305); and James Howlin Junior (1828-94; Burke 1894, 1002); Lemuel Furney (1871-1943) of Hill Castle (NA 1911; cf. 15704820); and Xavier Peter Edward Belgeonne (1915-93).





