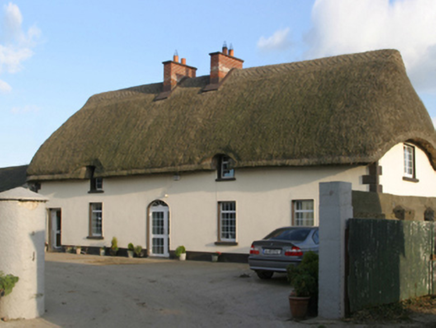Survey Data
Reg No
15704863
Rating
Regional
Categories of Special Interest
Architectural, Artistic, Historical, Social
Original Use
Farm house
In Use As
Farm house
Date
1800 - 1805
Coordinates
311597, 108119
Date Recorded
23/10/2007
Date Updated
--/--/--
Description
Detached five-bay single-storey thatched farmhouse with half-dormer attic, built 1801, on a rectangular plan with three- or five-bay full-height rear (south) elevation. Occupied, 1911. Refenestrated, 2001. Reroofed, 2004. Chicken wire-covered replacement hipped oat thatch roof overhanging lean-to roofs to window openings to half-dormer attic with exposed hazel lattice stretchers to ridge having exposed scallops, paired red brick Running bond central chimney stacks having precast concrete cornice capping supporting terracotta pots, and exposed hazel stretchers to eaves having exposed scallops. Rendered battered walls bellcast over rendered plinth with rusticated rendered quoins to corners. Segmental-headed central door opening with concealed dressings framing replacement glazed uPVC door having fanlight. Square-headed window openings with concrete or rendered sills, and concealed dressings framing replacement uPVC casement windows. Set in shared grounds with rendered cylindrical piers to courtyard having shallow conical capping.
Appraisal
A farmhouse identified as an integral component of the early nineteenth-century vernacular heritage of south County Wexford by such attributes as the compact rectilinear plan form centred on a restrained doorcase; the construction in unrefined local materials displaying a battered silhouette; the disproportionate bias of solid to void in the massing; and the high pitched roof showing an oat thatch finish replenished with the financial assistance of a grant (2004) from The Heritage Council: meanwhile, such traits as the symmetrical or near-symmetrical pattern of the openings convey aspirations to "gentrified" architecture (cf. 15701722; 15703323; 15703330). Having been well maintained, the elementary form and massing survive intact together with quantities of the historic or original fabric, both to the exterior and to the interior allegedly repurposing timber work salvaged from ships wrecked off the nearby coast (Rowe and Scallan 2004, 117): the introduction of replacement fittings to the openings, however, has not had a beneficial impact on the character or integrity of the composition. Furthermore, adjacent outbuildings (extant 1903) continue to contribute positively to the group and setting values of a self-contained ensemble having long-standing connections with the Pettit family (NA 1901; NA 1911).

