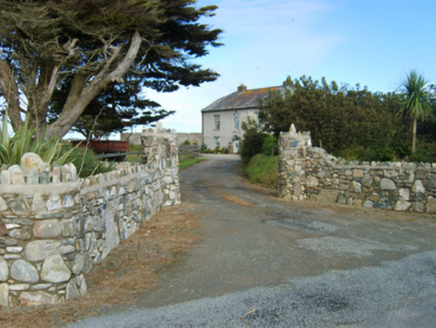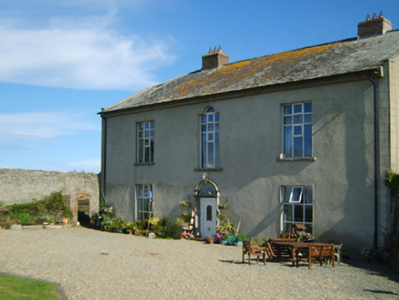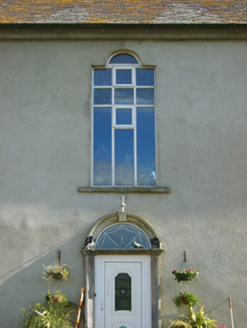Survey Data
Reg No
15705214
Rating
Regional
Categories of Special Interest
Architectural, Artistic, Historical, Social
Original Use
Farm house
In Use As
Farm house
Date
1700 - 1720
Coordinates
300942, 105271
Date Recorded
21/09/2007
Date Updated
--/--/--
Description
Detached three-bay two-storey farmhouse with dormer attic, extant 1720, on a rectangular plan. Leased, 1901. Occupied, 1911. Renovated, 1997-8. Hipped gabled slate roof with clay ridge tiles, red brick Running bond chimney stacks on axis with ridge having stepped capping supporting terracotta pots, cut-granite coping to gables on cement rendered kneelers, and replacement uPVC rainwater goods on cement rendered eaves. Replacement fine roughcast wall to front (west) elevation with rusticated rendered piers to corners; replacement cement rendered surface finish (remainder). Segmental-headed central door opening with cut-granite step threshold, and cut-granite surround centred on keystone framing replacement glazed uPVC panelled door having overlight. "Venetian Window" (first floor) with cut-granite sill, and concealed dressings framing replacement uPVC casement window. Square-headed window openings originally in tripartite arrangement with cut-granite sills, and concealed dressings framing replacement uPVC casement windows. Square-headed window openings (remainder) with cut-granite sills, and concealed dressings framing replacement uPVC casement windows. Set in landscaped grounds.
Appraisal
A farmhouse representing an integral component of the domestic built heritage of south County Wexford with the architectural value of the composition suggested by such attributes as the compact rectilinear plan form centred on a restrained doorcase demonstrating good quality workmanship in a silver-grey granite; and the uniform or near-uniform proportions of the openings on each floor with those openings once showing Wyatt-style tripartite glazing patterns. Having been reasonably well maintained, the elementary form and massing survive intact together with quantities of the original fabric: the introduction of replacement fittings to the openings, however, has not had a beneficial impact on the external expression or integrity of a farmhouse having historic connections with the Mayler family including Thomas Mayler Senior (1696-1763) and Thomas Mayler Junior (1720-78); the Tench family including Higatt Tench JP (Lewis 1837 II, 218) and Samuel Tench JP (The British Medical Journal 1897, 1132); Reverend Charles John Townsend (----), 'Clerk formerly of Kilturk and late of Ballyhealy House Kilmore County Wexford' (Calendars of Wills and Administrations 1888, 699); and Christopher W. Taylor (d. 1905), 'Gentleman late of Ballyhealy House Kilmore County Wexford' (Calendars of Wills and Administrations 1906, 493).





