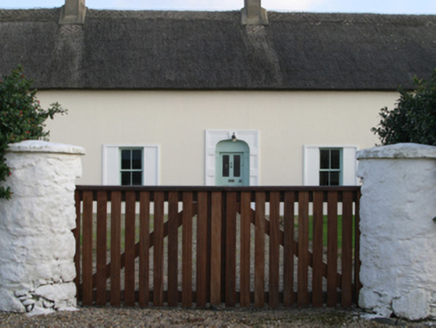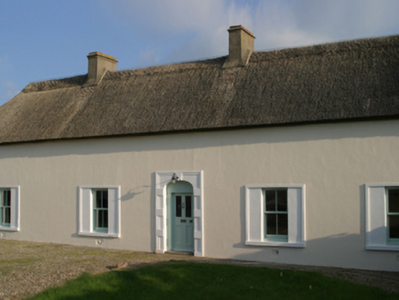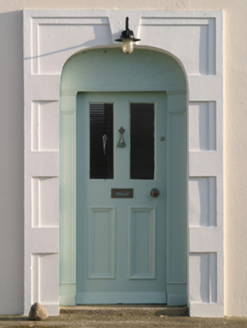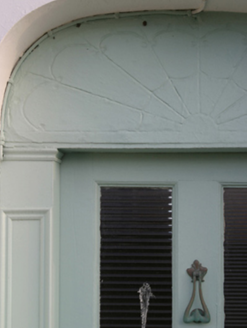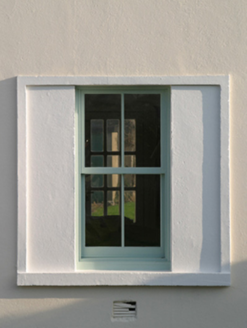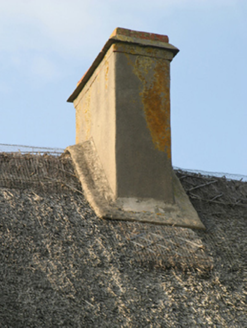Survey Data
Reg No
15705325
Rating
Regional
Categories of Special Interest
Architectural, Artistic, Social
Original Use
House
In Use As
House
Date
1700 - 1840
Coordinates
312624, 105502
Date Recorded
24/10/2007
Date Updated
--/--/--
Description
Detached five-bay single-storey thatched house with half-dormer attic, extant 1840, on a rectangular plan. "Restored", 2002. Replacement hipped water reed thatch roof with chicken wire-covered exposed hazel lattice stretchers to degraded raised ridge having exposed scallops, rendered chimney stacks having chamfered stringcourses below capping, and blind stretchers to eaves having blind scallops. Replacement rendered battered walls. Square-headed central door opening in elliptical-headed recess with threshold, timber doorcase with panelled pilasters supporting inscribed "fanlight", and rendered block-and-start surround centred on keystone framing glazed timber panelled door. Square-headed flanking window openings in square-headed shutter recesses with concrete or rendered sills, and rendered monolithic surrounds framing replacement two-over-two timber sash windows without horns replacing one-over-one timber sash windows. Set back from line of road in landscaped grounds with limewashed cylindrical piers to perimeter having shallow conical capping supporting replacement timber gates.
Appraisal
A house representing an integral component of the domestic built heritage of south County Wexford with the architectural value of the composition confirmed by such attributes as the elongated rectilinear plan form centred on a Classically-detailed doorcase demonstrating good quality workmanship; and the high pitched roof latterly showing a non-indigenous Turkish water reed thatch finish.
