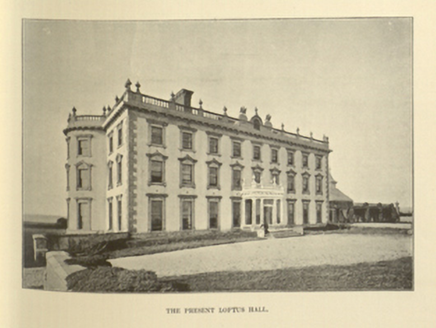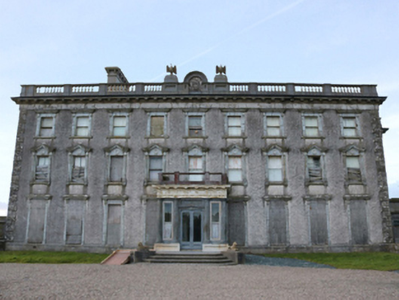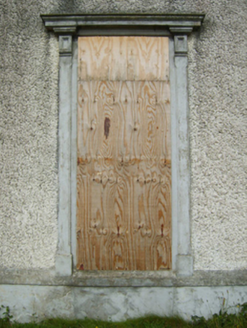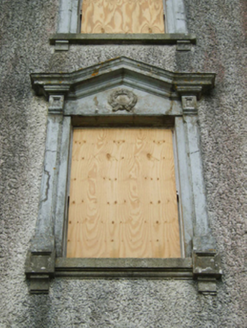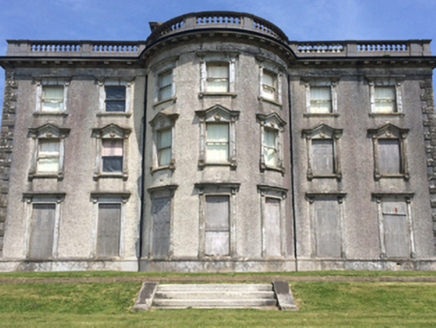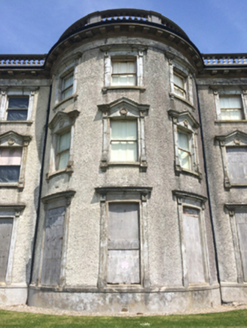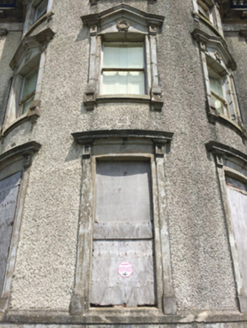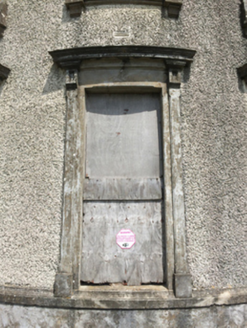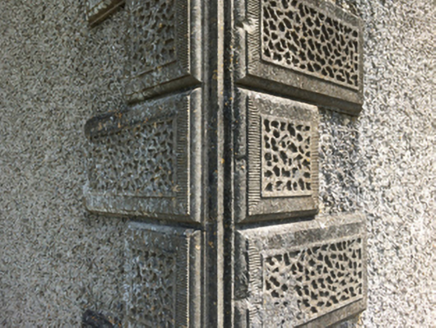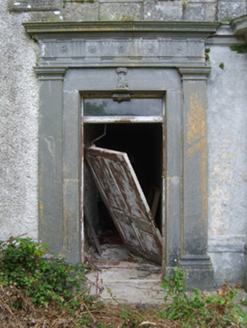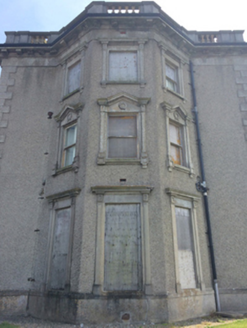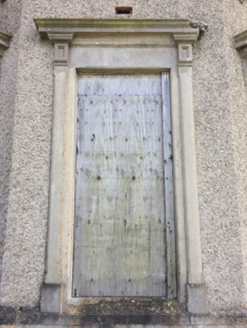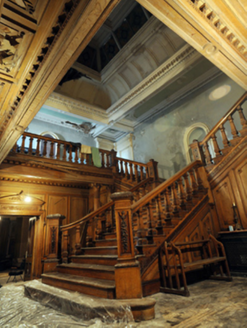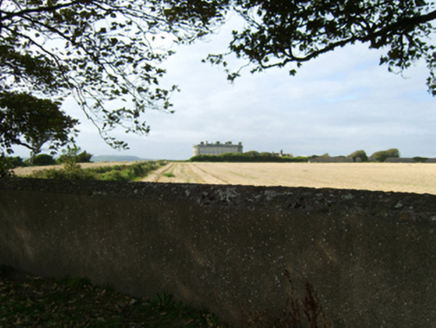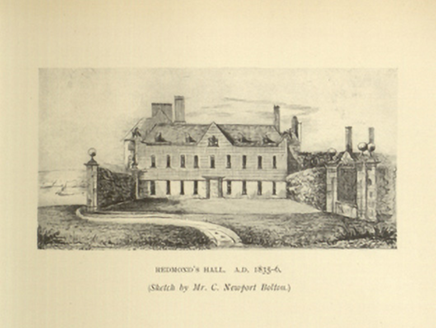Survey Data
Reg No
15705401
Rating
Regional
Categories of Special Interest
Archaeological, Architectural, Artistic, Historical, Social
Original Use
Country house
Historical Use
Hotel
Date
1865 - 1875
Coordinates
274615, 100138
Date Recorded
04/09/2007
Date Updated
--/--/--
Description
Detached nine-bay three-storey country house, built 1870-1, on an L-shaped plan centred on single-bay single-storey flat-roofed projecting porch to ground floor; seven-bay three-storey side (south) elevation centred on three-bay three-storey breakfront on a bowed plan. Occupied, 1901; 1911. In alternative use, 1916-35. In alternative use, 1937-83. In alternative use, 1983-91. For sale, 1991. Vacant, 2007. For sale, 2008. Roof not visible behind parapet with cast-iron rainwater goods retaining cast-iron downpipes. Roughcast walls on lichen-spotted chamfered cushion course on rendered plinth with lichen-spotted vermiculated-panelled quoins to corners supporting dentilated cornice on blind frieze below balustraded parapet. Square-headed central door opening in tripartite arrangement approached by flight of four steps with engaged columns on panelled pedestals supporting dentilated cornice on "triglyph"-detailed frieze on entablature framing glazed timber panelled double doors having sidelights. Square-headed window openings (ground floor) with lichen-spotted chamfered sill course, and rendered surrounds with bull nose-detailed pilasters supporting "Cyma Recta"- or "Cyma Reversa"-detailed hood mouldings on panelled consoles framing boarded-up one-over-one timber sash windows. Square-headed window openings (first floor) with thumbnail beaded sills, and rendered surrounds with bull nose-detailed pilasters on "Cavetto" consoles supporting "Cyma Recta"- or "Cyma Reversa"-detailed open bed pediments on panelled consoles framing boarded-up one-over-one timber sash windows. Square-headed window openings (top floor) with sills on "Cavetto" consoles, and rendered surrounds with bull nose-detailed pilasters supporting "Cyma Recta"- or "Cyma Reversa"-detailed hood mouldings on panelled consoles framing boarded-up one-over-one timber sash windows. Interior including (ground floor): vestibule; square-headed door opening into hall with carved timber surround having roundel-detailed panelled concave reveals framing glazed timber panelled door having overlight; hall retaining encaustic tiled floor carved timber Classical-style surrounds to door openings framing timber panelled doors centred on cut-veined marble Classical-style chimneypiece with carved timber surrounds to opposing window openings framing timber panelled shutters on panelled risers, and decorative plasterwork cornice to ceiling; top-lit double-height staircase hall (west) retaining inlaid timber parquet floor, timber panelled staircase on an Imperial plan with fluted timber balusters supporting carved timber banisters terminating in timber panelled newels, round-headed niche to half-landing with moulded plasterwork frame, carved timber Classical-style surrounds to door openings to landing framing timber panelled doors, and decorative plasterwork cornice to compartmentalised ceiling centred on stained glass lantern with "Acanthus" ceiling rose; reception room retaining carved timber Classical-style surround to door opening framing timber panelled double doors with carved timber surrounds to window openings framing timber panelled shutters on panelled risers, cut-veined black marble Classical-style chimneypiece with lugged frame centred on keystone, and decorative plasterwork cornice to ceiling centred on "Acanthus" ceiling rose; reception room retaining carved timber Classical-style surround to door opening framing timber panelled double doors with carved timber surrounds to window openings framing timber panelled shutters on panelled risers, cut-veined red marble Classical-style chimneypiece, and decorative plasterwork cornice to ceiling; reception room (south-east) retaining carved timber surround to door opening framing timber panelled door with carved timber surrounds to window openings framing timber panelled shutters on panelled risers, roundel-detailed cut-veined red marble Classical-style chimneypieces, and decorative plasterwork cornice to ceiling; bow-ended reception room (south) retaining carved timber Classical-style surround to door opening framing timber panelled double doors with carved timber surrounds to opposing window openings framing timber panelled shutters on panelled risers, and decorative plasterwork cornice to ceiling; chapel (south-west) retaining inlaid timber parquet floor, cut-veined black marble Classical-style chimneypiece with carved timber surrounds to opposing window openings framing timber panelled shutters on panelled risers, and timber boarded ceiling in carved timber frame on carved timber cornice; and (upper floors): carved timber surrounds to door openings framing timber panelled doors with carved timber surrounds to window openings framing timber panelled shutters on panelled risers. Set in unkempt grounds.
Appraisal
A country house erected for John Henry Wellington Graham Loftus (1849-89), fourth Marquess of Ely, representing an important component of the later nineteenth-century domestic built heritage of south County Wexford with the architectural value of the composition, one retaining at least the footings of a house (1680-4) illustrated in Volume IV of Philip Herbert Hore's (1841-1931) "History of the Town and County of Wexford" (1901), confirmed by such attributes as the deliberate alignment maximising on panoramic vistas overlooking windswept grounds with Saint George's Channel and Waterford Harbour as backdrops; the symmetrical frontage centred on a pillared porch demonstrating good quality workmanship; the diminishing in scale of the openings on each floor producing a graduated visual impression with those openings showing "stucco" refinements 'designed to resemble a grand hotel' (Williams 1994, 186); the definition of the principal "apartments" by Osborne House (1845-51)-like bows; and the balustraded roofline repurposing eagle finials shown in a sketch (1835-6) by Charles Newport Bolton (1816-84) of County Waterford (Hore 1901 IV, 381). A prolonged period of unoccupancy notwithstanding, the elementary form and massing survive intact together with substantial quantities of the original fabric, both to the exterior and to the interior where encaustic tile work; contemporary joinery; robust chimneypieces; plasterwork by James Hogan and Sons of Great Brunswick Street [Pearse Street], Dublin (The Irish Builder 15th May 1874, 148; Freeman's Journal 6th November 1875); and 'an impressive oak stair in the Jacobean style…richly decorated with carving and marquetry' (Bence-Jones 1978, 189-90), all highlight the artistic potential of the composition. Furthermore, an adjacent coach house-cum-stable outbuilding (see 15705402); a walled garden (see 15705403); and a nearby gate lodge (see 15705405), all continue to contribute positively to the group and setting values of an estate having subsequent connections with John Henry Loftus (1851-1925), fifth Marquess of Ely. NOTE: Loftus Hall is the subject of two apocryphal legends with the first being the famous "Legend of Loftus Hall" (1765) and the second being that the country house was erected in anticipation of a royal visit from Queen Victoria (1819-1901; r. 1837-1901) by whom Jane Loftus (née Hope-Vere) (1821-90), Dowager Marchioness of Ely, was appointed to the office of Lady of the Bedchamber (1851).
