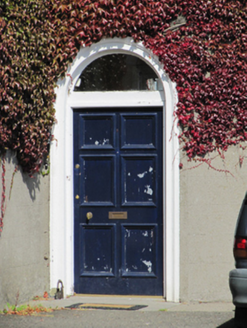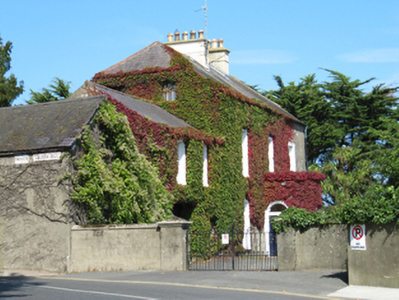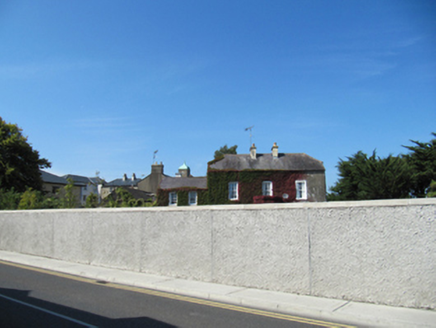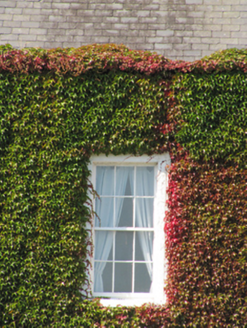Survey Data
Reg No
16003086
Rating
Regional
Categories of Special Interest
Architectural, Social
Previous Name
Sea View
Original Use
House
In Use As
House
Date
1780 - 1820
Coordinates
331432, 194160
Date Recorded
02/09/2010
Date Updated
--/--/--
Description
Detached three-bay two-storey Georgian house with attic storey, built c.1800; two-bay two-storey lower addition to west gable having carriage opening, built c.1860; renovated, c.1890, with half-octagonal porch added. Half-hipped slate roof, with paired chimneystacks with clay chimney pots. Pitched slate roof to west block. Cast-iron rainwater goods. Lined-and-ruled rendered walls. Square-headed window openings, with painted surrounds to front (south) elevation, having six-over-six pane timber sliding sash windows. Round-headed door opening to west elevation of porch, having timber panelled door and plain fanlight. Timber battened doors to carriage opening to west block. Two-storey outbuilding to rear, built c.1850, single-storey outbuilding to street front, to west of site. Set in own grounds. Site entrance with recent gates, lined-and-ruled rendered piers with pointed caps, and lined-and-ruled rendered quadrant walls.
Appraisal
A simple Georgian house retaining its original features. While the small paned windows, symmetrical elevation, and paired chimneystacks are typical of houses of the period, the half-hipped roof and extension to the west add interest to the form. The retention of much early fabric provides a patina of age. It is said to have been a free school in the early nineteenth century.







