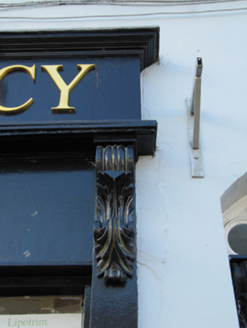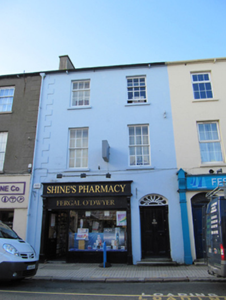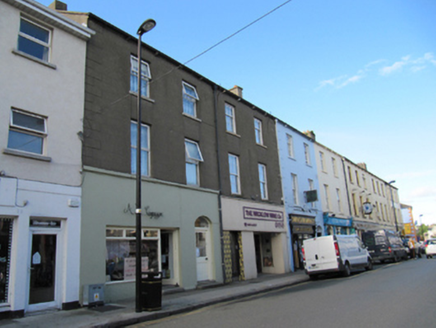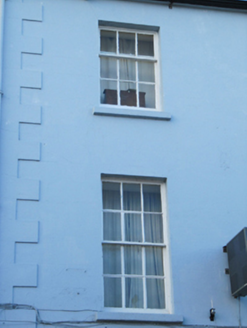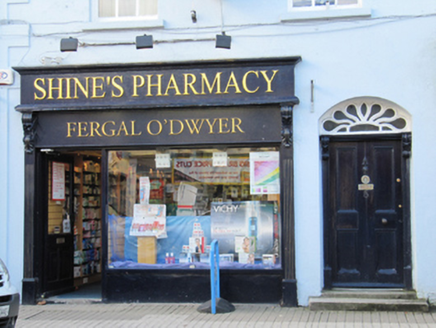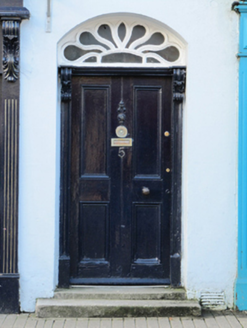Survey Data
Reg No
16003217
Rating
Regional
Categories of Special Interest
Architectural
Original Use
House
In Use As
Shop/retail outlet
Date
1845 - 1855
Coordinates
331596, 193922
Date Recorded
09/09/2010
Date Updated
--/--/--
Description
Terraced two-bay three-storey house, built c.1850, now in use as pharmacy. Pitched slate roof with rendered chimneystack and carved modillions supporting gutter. Hipped roof to rear. Some cast-iron rainwater goods. Lined-and-ruled rendered walls with painted quoins. Square-headed window openings with painted sills and timber sliding sash windows, six-over-six panes to first floor and three-over-three panes to top floor. Segmental-headed door opening with timber panelled door with carved pilasters, consoles and cornice, with flamboyant overlight and granite step and threshold. Carved timber shopfront, with plate glass window and glazed timber door, with terminating pilasters with consoles supporting entablature with cornices and nameplates.
Appraisal
An imposing building due to its height and scale. It forms part of a terrace with a continuous roofline, with simple modillions throughout the length providing a decorative element. Despite alterations to the ground floors, the coherent and consistent fenestration scheme creates a pleasing whole. The carved timber shopfront and the hall door with its fine fanlight indicate skilled craftsmanship and add interest to the façade.
