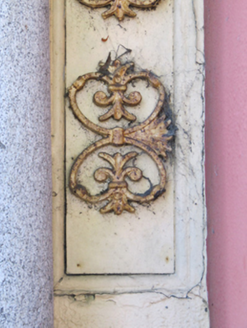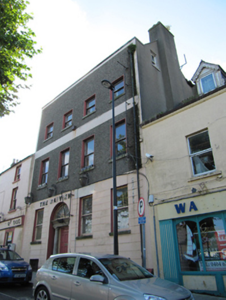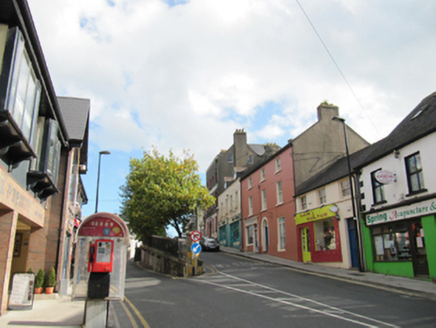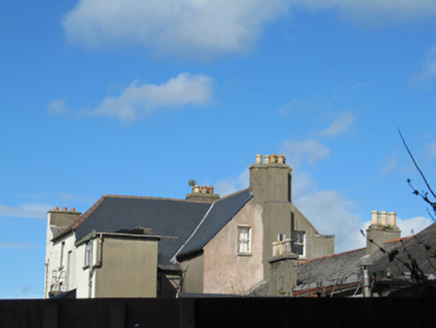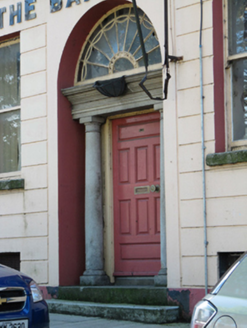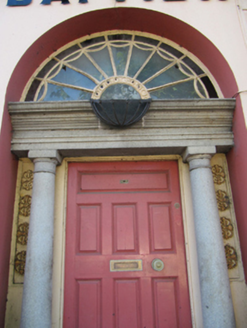Survey Data
Reg No
16003228
Rating
Regional
Categories of Special Interest
Architectural, Social
Original Use
House
Historical Use
Hotel
Date
1790 - 1830
Coordinates
331702, 193895
Date Recorded
09/09/2010
Date Updated
--/--/--
Description
Attached four-bay three-storey over basement Georgian house with attic storey, built c.1810, with full-height four-storey return with half-hipped roof to rear (south), renovated and extended to rear 1948. Now disused. Pitched slate roofs with rendered chimneystacks with clay chimney pots, terracotta ridge crestings and some cast-iron rainwater goods. Roughcast rendered walls to upper storeys, having painted smooth render platbands. Painted channelled rendered walls to ground floor. Square-headed window openings with granite sills, having timber sliding sash windows with one-over-one panes to front elevation. Mixed timber sliding sash and replacement windows to rear elevation. Round-headed door opening, having timber panelled door set in timber doorframe, behind granite doorcase consisting of collared columns on bases supporting entablature. Wrought-iron quadrisphere to entablature. Spoked fanlight. Granite steps and threshold.
Appraisal
The height of this former hotel makes it a notable feature not just on The Mall, but over the town, as it is visible from a considerable distance. The scale of the doorcase would suggest it was wealthy merchant's house prior to its conversion to a hotel. The proportion of window to wall is unusual, it may have been altered when converted to hotel use. The lack of hotel accommodation was noted by Lewis in 1837, "the town is a place of resort for sea-bathing during the summer months, and would be much more frequented for this purpose were suitable accommodations provided for visitors."
