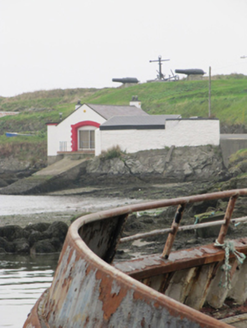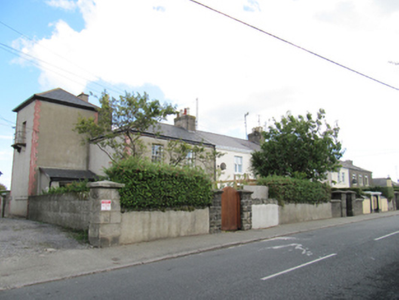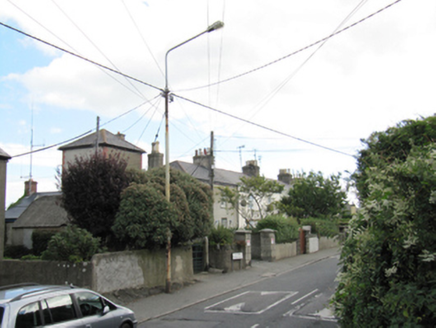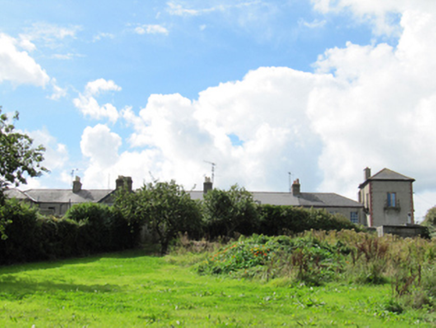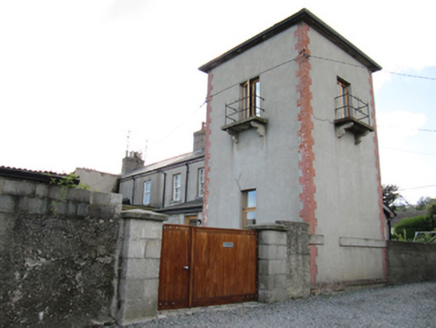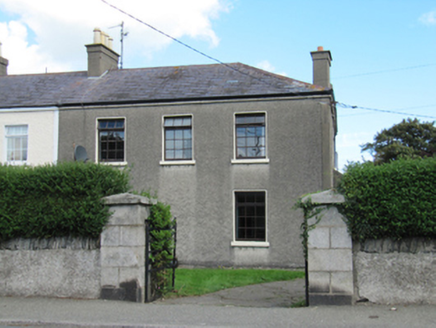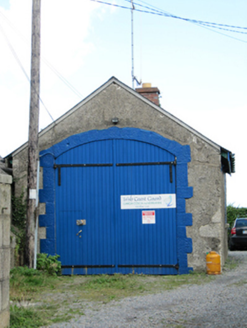Survey Data
Reg No
16004109
Rating
Regional
Categories of Special Interest
Architectural, Social
Previous Name
Wicklow Coastguard Station
Original Use
Coastguard station
In Use As
House
Date
1865 - 1870
Coordinates
332223, 193685
Date Recorded
09/09/2010
Date Updated
--/--/--
Description
Multiple-bay two-storey former coastguard station, built 1868, comprising three-bay two-storey house to east end of terrace, having full-height return, five single-bay two-storey houses to centre of terrace, two-bay two-storey house to west end of terrace, having taller square-plan single-bay two-stage lookout tower to north-west corner. Now in use as houses. Hipped slate roofs, some replaced with tiles, rendered chimneystacks, moulded eaves course, some cast-iron rainwater goods. Pyramidal roof to tower. Unpainted rendered walls to tower and end-of-terrace houses, with red brick quoins. Painted and unpainted rendered walls to remainder of terrace. Square-headed openings, with mixed timber sliding sash windows and replacement windows. Square-headed door openings with replacement doors. Carriage house to rear of site, having pitched tiled roof with red brick chimneystack, rendered walls and segmental-headed carriage opening with painted cut stone voussoirs and block-and-start surround. Cut granite square-profile piers with pointed caps to carriage entrance; recent boundary treatment to front of houses.
Appraisal
The Coast Guard were charged with combating smuggling as well as search and rescue and were an important part of the life of a maratime community. Although the terrace has lost much of its historic fabric, it retains its overall form and scale with its notable and distinctive tower. Designed by the Office of Public Works, the iconic terrace and tower form was repeated around the Irish coastline. The boathouse for the coastguard is at some distance, and resembles the adjacent carriage house. The design for boathouse and rocket house initialled 'E[noch] T[revor] O[wen}, 1868, is in the National Archives, OPW collection.
