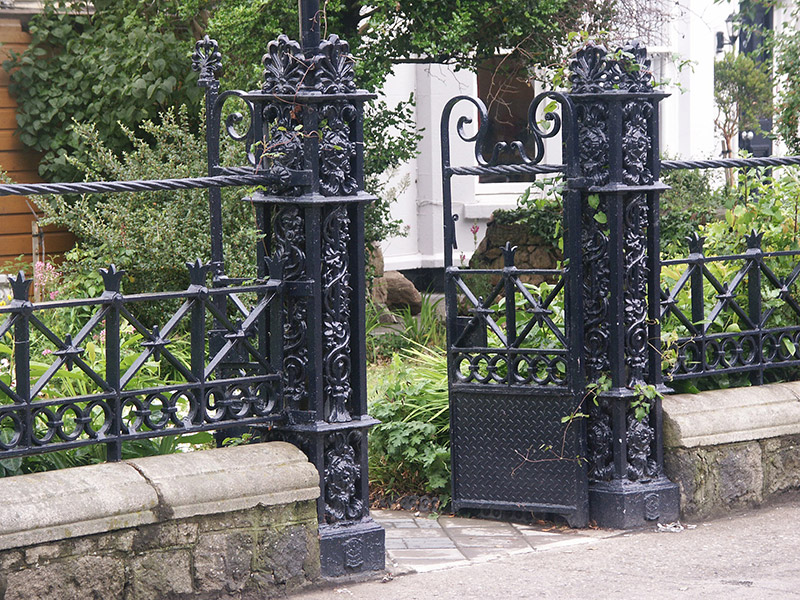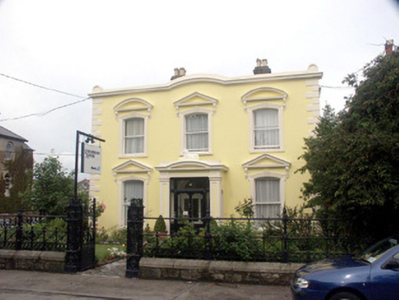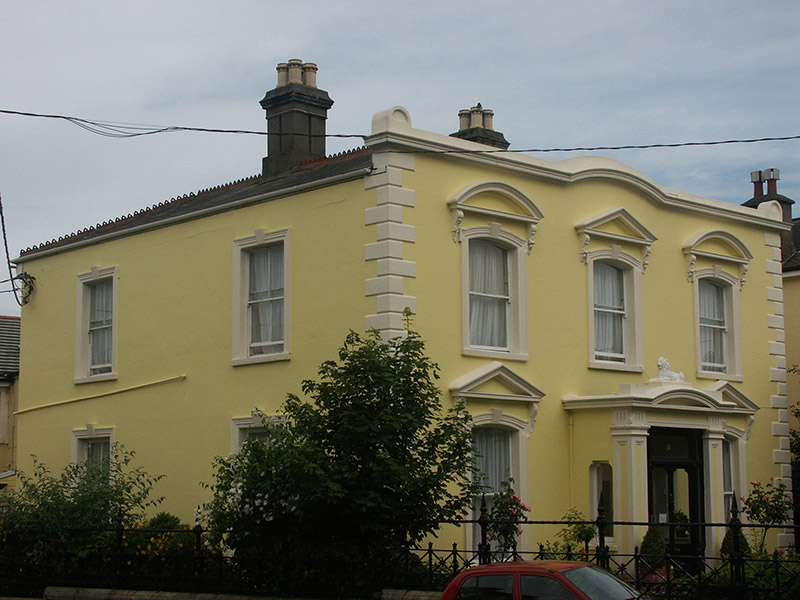Survey Data
Reg No
16301029
Rating
Regional
Categories of Special Interest
Architectural, Artistic
Previous Name
Somerset House
Original Use
House
In Use As
Nursing/convalescence home
Date
1870 - 1880
Coordinates
327108, 218251
Date Recorded
25/06/2003
Date Updated
--/--/--
Description
Detached three-bay two-storey former house, built c.1875, now in use as a nursing home. The house is designed with free classical detailing and is finished in lined render; to the west side there is a large modern addition. The part-glazed, panelled, front door has plain sidelights and fanlight and is flanked with panelled pilasters with moulded capitals; these support a segmental-arched pediment. Windows are segmental-headed with eared moulded surrounds with keystones; frames are one over one timber sash. Windows all have pediments supported on console brackets; these are either ‘segmental’ headed or ‘gabled’. The pitched roof is slated and is almost hidden behind a high parapet with moulded coping; there is a distinctive segmental ‘rise’ to the centre of the parapet. Chimneystacks are rendered with corbelled caps with clay chimney pots. The house sits back from the road behind decorative wrought-iron railings set on a low granite wall, with a very decorative wrought-iron gate.
Appraisal
A very decorative late Victorian house whose distinctiveness adds variety to the streetscape.





