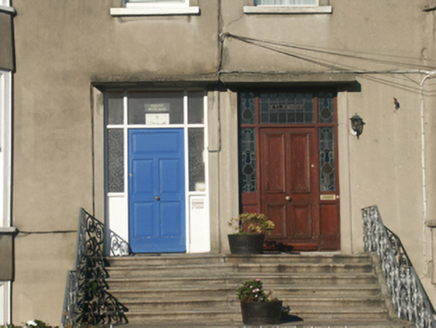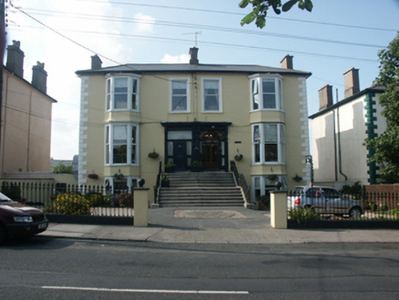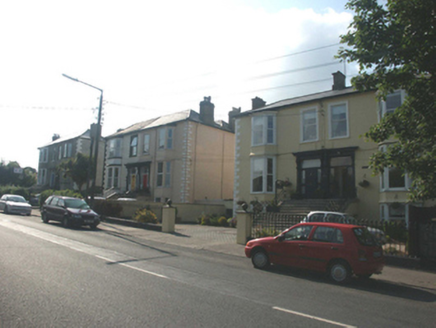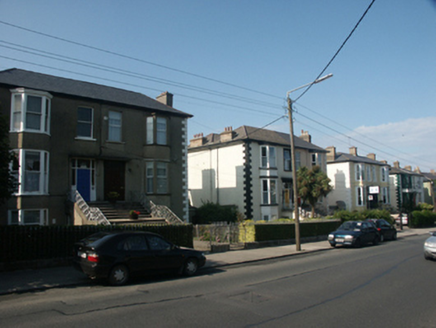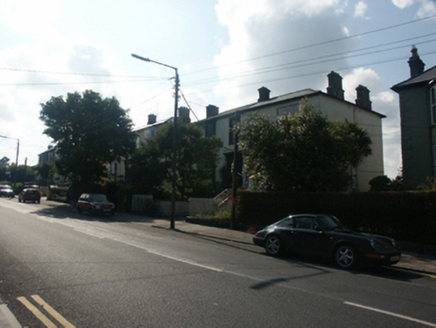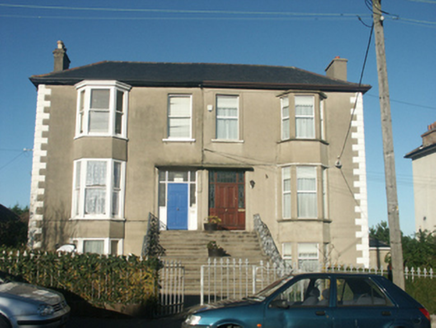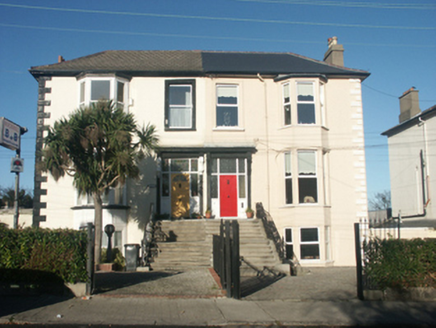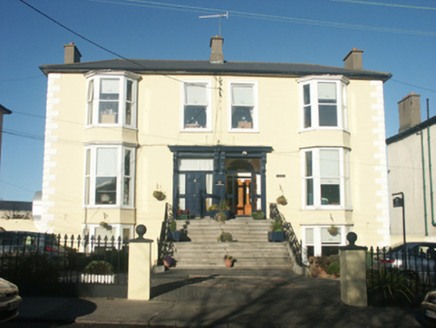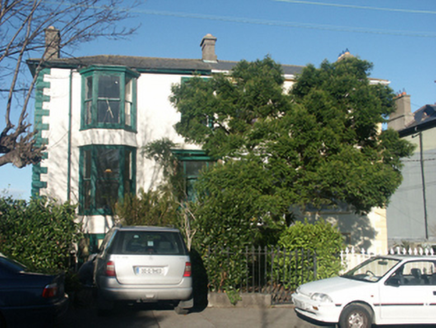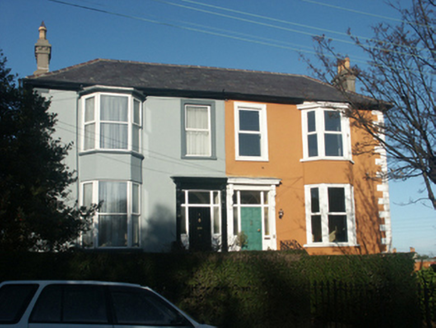Survey Data
Reg No
16301036
Rating
Regional
Categories of Special Interest
Architectural, Artistic
Original Use
House
Date
1860 - 1870
Coordinates
327077, 217765
Date Recorded
25/06/2003
Date Updated
--/--/--
Description
Group of five pairs of semi-detached houses, built c.1865, with each property consisting of a two bays and two storeys over basements. The typical house is finished in unpainted render with painted moulded quoins. The panelled front door is at the top of a broad flight of stone steps which serves this and the adjoining house; there are decorative cast-iron balustrades. The panelled door has leaded panes to the fanlight and sidelight, all set within a flat-headed opening. To the side is a two-storey over basement canted bay with hipped roof. All window openings are flat-headed with one over one timber sash frames. The hipped roofs are slated with cast-iron rainwater goods; chimneystacks are rendered with plain copestones and clay pots. The houses are slightly set back behind cast-iron gates and railings.
Appraisal
Imposing set of ten houses which, while not perfectly preserved, retain much of their original character. Their proportions add interest to the streetscape. Some of the houses are individually named with 1 Sydenham Villas known as Putland House; 5 Sydenham Villas known as Tara; 8 Sydenham Villas known as Rockill; 9 Sydenham Villas known as Kylemore; and 10 Sydenham Villas known as Mount Putland.
