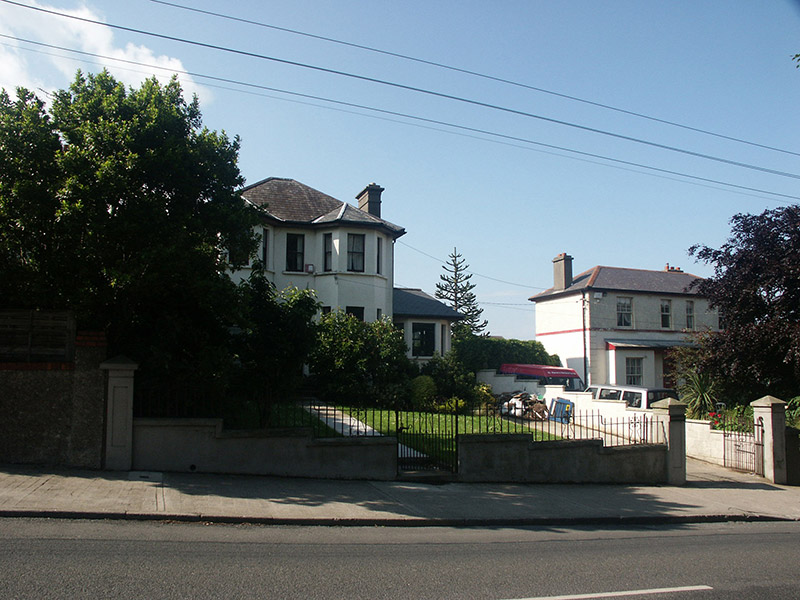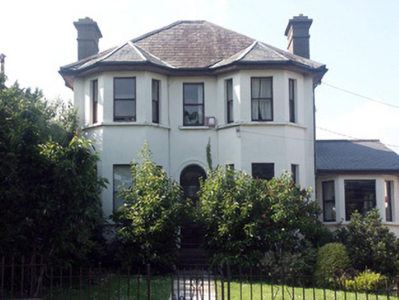Survey Data
Reg No
16301037
Rating
Regional
Categories of Special Interest
Architectural
Original Use
House
In Use As
House
Date
1890 - 1910
Coordinates
326826, 217627
Date Recorded
25/06/2003
Date Updated
--/--/--
Description
Detached three-bay two-storey house, built c.1900. The building is finished in plain render. To the east side is a recent single-storey addition. The panelled front door is partly glazed and has a plain fanlight; all is set within a semi-circular headed opening with plain moulded surround. To either side is a two-storey canted bay, each with a hipped roof. Window openings are all flat-headed with one over one timber sash frames; they are slightly narrow and mainly rest on sill courses. The hipped roof is slated and has uPVC rainwater goods. The house is well set back behind replacement wrought-iron railings; there are large shrubs partly obscuring the south front.
Appraisal
A well preserved house which retains much of its original character and most of its original setting. It adds some diversity to the streetscape.



