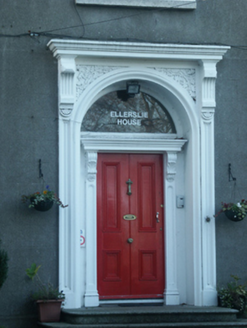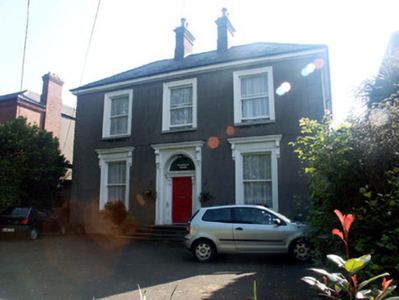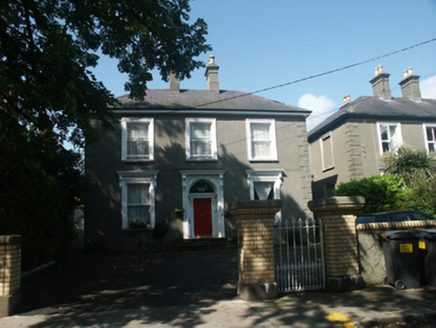Survey Data
Reg No
16301047
Rating
Regional
Categories of Special Interest
Architectural, Artistic
Original Use
House
In Use As
House
Date
1870 - 1880
Coordinates
326861, 218265
Date Recorded
01/07/2003
Date Updated
--/--/--
Description
Detached three-bay two-storey house, built c.1875. The house is finished in lined render and moulded quoins. The panelled door is framed with panelled pilasters with console brackets which support a projecting cornice; above is a plain fanlight and all is set within a semi-circular headed opening; this in turn is framed by larger panelled pilasters which also support a projecting cornice with decorated tympanum. The window openings are all flat-headed and have broad moulded surrounds; those to the ground floor are surmounted by a projecting cornice supported by console brackets with decorated frieze; frames all are one over one timber sash. The hipped roof is finished with slate and cast-iron rainwater goods; the eaves are bracketed and rendered chimneystacks have corbelled caps with mixed clay pots. The house is well set back behind a low rubble granite wall with prominent square brick gate pillars and carved stone caps; decorative gates are fabricated in wrought-iron.
Appraisal
This is a well preserved and original house whose proportions add much to the 19th-century heritage of the general area and the streetscape in particular.





