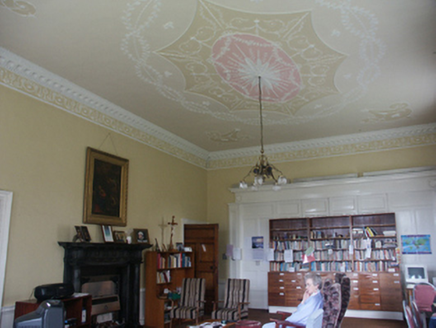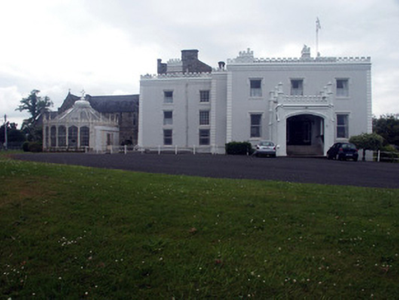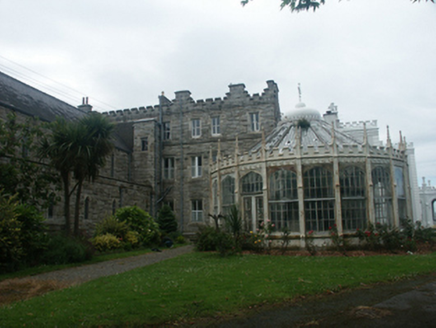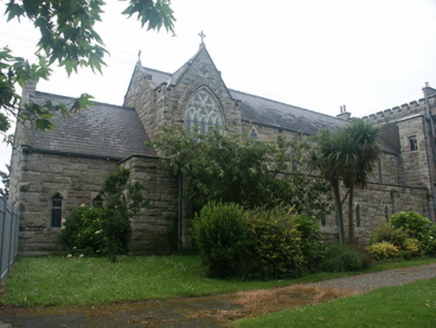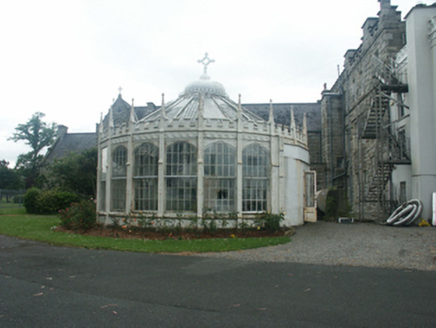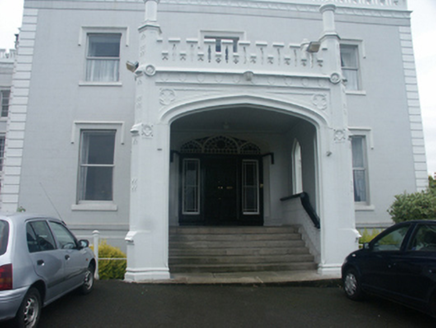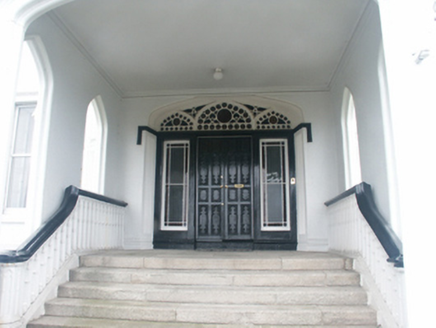Survey Data
Reg No
16301051
Rating
Regional
Categories of Special Interest
Architectural, Artistic, Historical, Social
Previous Name
Newcourt
Original Use
House
In Use As
Convent/nunnery
Date
1760 - 1780
Coordinates
326693, 217930
Date Recorded
01/07/2003
Date Updated
--/--/--
Description
Detached three-bay two-storey over basement former house over basement, built c.1770, now in use as a convent. The Loreto convent moved to the building in 1850 a chapel, conservatory and a large accommodation wing were added shortly after remodelling the building in Tudor Gothic Style. Various schools shared the site between 1854 and 1988. The building has a roughly ‘Z’-shape plan. The building is rendered with moulded quoins. A projecting flat-roofed open porch with castellated parapet sits over a flight of stone steps. The large opening is Tudor-arched and to the castellated parapet are tall stone finials. The steps rise to the panelled double front doors which have margined sidelights and decorative leaded glass fanlight all set within a Tudor-arched opening. Window openings are flat-headed with drip-mouldings with stops. Frames are one over one timber sash. A high decorative castellated parapet completely conceals the roof; rainwater goods are a mixture of cast-iron and uPVC. Rendered chimneystacks have decorative castellated caps and clay pots. The chapel is designed in Gothic Revival style and is constructed in rock-faced granite. The conservatory is designed in Tudor Gothic style and is circular in plan. It is constructed in cast-iron with much decorative embellishment; the conical roof is surmounted by a small cross. Internally there is a large lounge with a fine Georgian plaster ceiling. The convent is set within a small estate.
Appraisal
An important building dating from the 1770s which has undergone a number of changes of use and which was renovated and extended in the 1870s. It is a well preserved example of a convent which is still in use and adds variety to the architectural heritage of the area.
