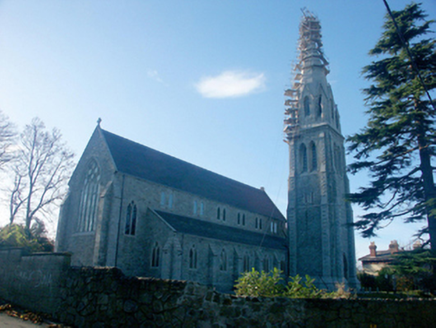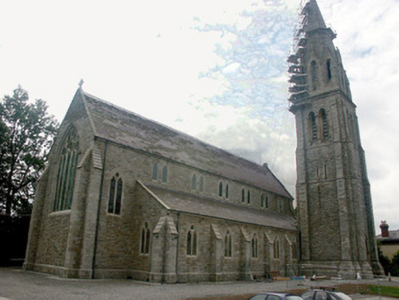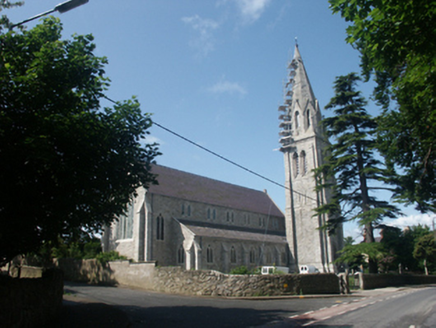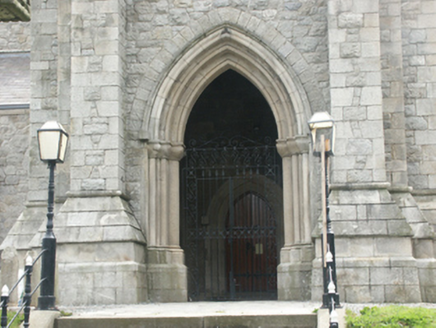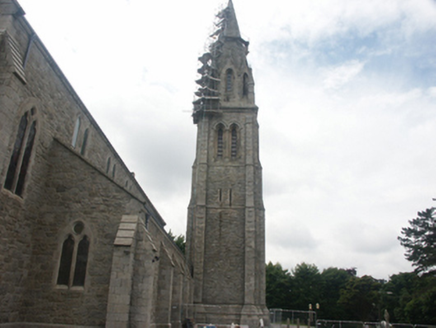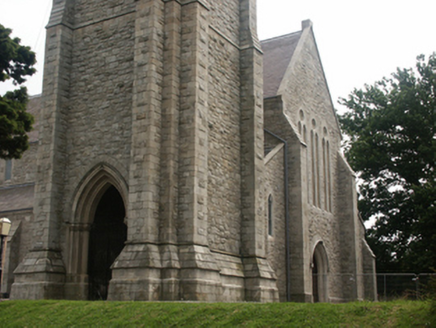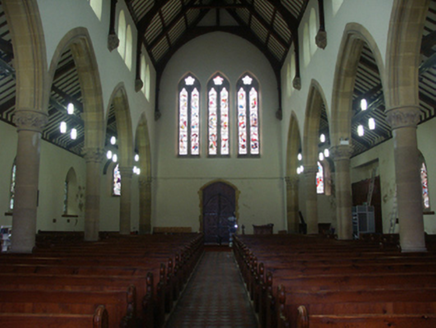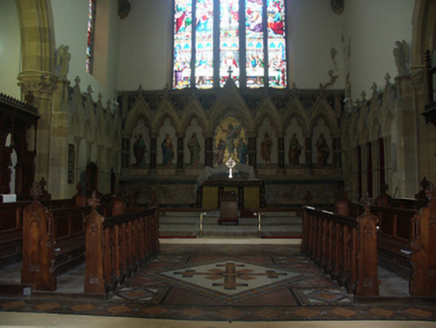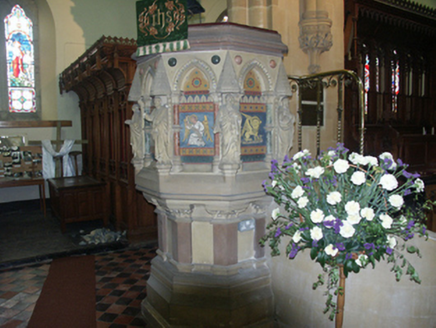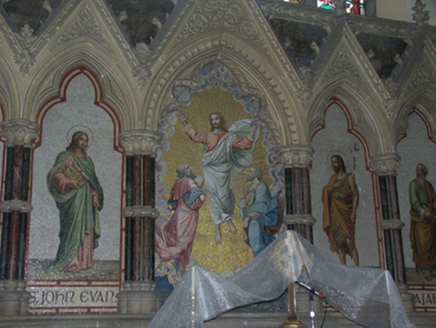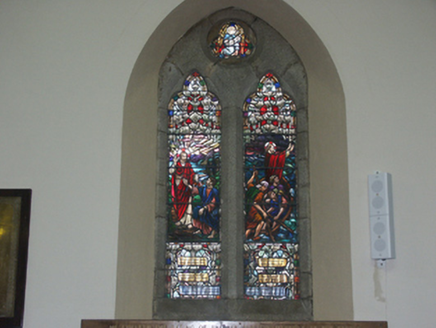Survey Data
Reg No
16301053
Rating
Regional
Categories of Special Interest
Architectural, Artistic, Scientific, Social, Technical
Original Use
Church/chapel
In Use As
Church/chapel
Date
1860 - 1865
Coordinates
326193, 217913
Date Recorded
01/07/2003
Date Updated
--/--/--
Description
Detached multiple-bay single-storey Gothic revival Church of Ireland church, built 1863, with spire added 1870. The church is constructed in rubble rock-faced granite with smooth granite dressings, bevelled base course, buttresses and moulded drip stones to some windows. The pitched roof is slated and has stone parapets with cross finial to one end. The double timber sheeted front door is set within a gothic arch opening. The four stage tower and spire are decorated in similar style to the church and are complete with gablets, pinnacles, lucarnes and buttresses. The nave has six paired clerestory lancet windows and a geometric tracery window while the side aisles have geometric tracery windows. The east gable has a large geometric tracery window while that to the west gable has three paired geometric tracery windows. Cast-iron rainwater goods. The church is set with its own grounds which are enclosed by a low part rubble and part rendered wall with decorative iron carriage gates. Internally the church is in completely original condition. Gothic arched colonnades separate the side aisles and the nave. Altar rails, altar with stone and glass mosaic reredos, pulpit, all in original condition and are all are excellent examples of craft work. Figurative leaded glass depicting various biblical scenes is featured in many windows. There are a number of war memorials.
Appraisal
A fine and well preserved example of a Victorian parish church, well executed, in Gothic Revival style.
