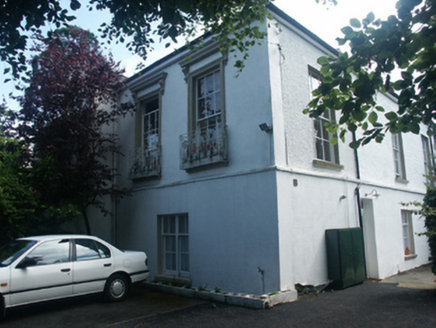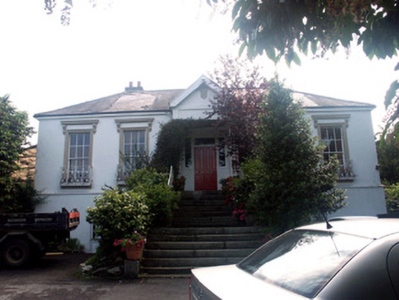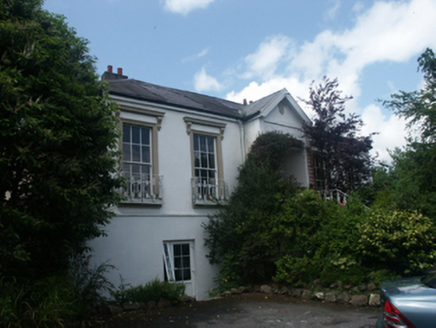Survey Data
Reg No
16301057
Rating
Regional
Categories of Special Interest
Architectural, Artistic
Previous Name
Glenlucan
Original Use
House
In Use As
House
Date
1850 - 1870
Coordinates
325738, 218087
Date Recorded
01/07/2003
Date Updated
--/--/--
Description
Detached five-bay single-storey over basement house, built c.1860. The house is finished in render with granite dressings. A broad flight of stone steps rises to the panelled double door; this has plain sidelights and fanlight with all set within a projecting gabled bay. Window openings are flat-headed; those to the ground floor of the front south-west façade are flat-headed; over each is a projecting cornice supported on console brackets; each also has a decorative Regency style wrought-iron balconette. Window frames are a mixture of two over four and six over six timber sash. The hipped roof is finished in natural slate with an eaves course and cast-iron rainwater goods; chimneystacks are set to the north side and are almost obscured from the front. The original grounds have been sold off and developed with a modern housing estate. The house is slightly set back behind a replacement gate; it is now within a small mature garden.
Appraisal
A house which has lost much of its original setting but which is still well preserved and in original condition. It is not visible from the road so when approaching the bend in the driveway there is an element of surprise.





