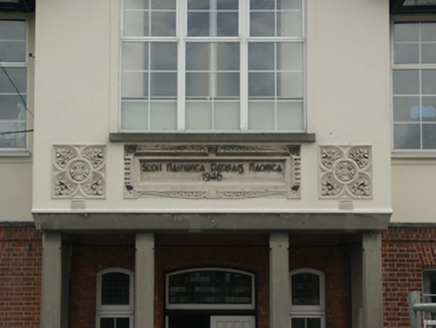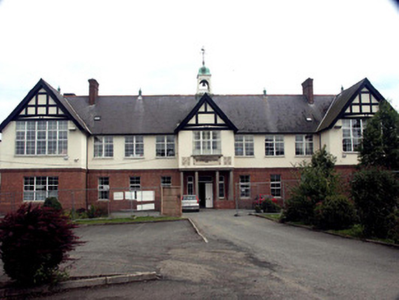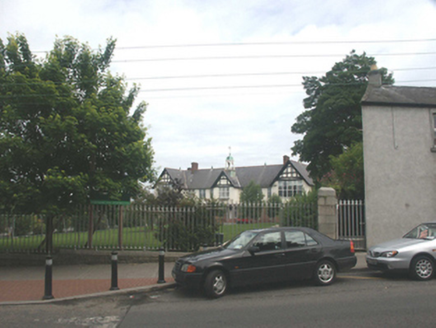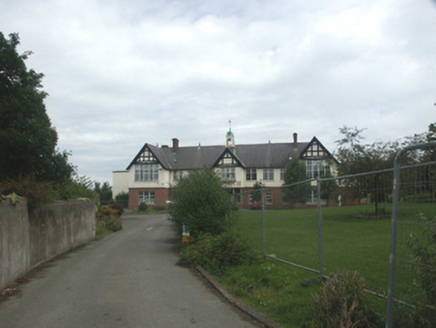Survey Data
Reg No
16301070
Rating
Regional
Categories of Special Interest
Architectural, Social
Previous Name
Royal Drummond Institution originally Meath Industrial School
Original Use
Industrial school
Historical Use
Nursing/convalescence home
In Use As
School
Date
1890 - 1895
Coordinates
326411, 218240
Date Recorded
01/07/2003
Date Updated
--/--/--
Description
Detached multiple-bay two-storey industrial school built in 1892 as Meath Industrial School for Girls and subsequently adapted as the Royal Drummond Institution in 1917 and as a national school in 1946. The building is finished in red brick to the ground floor and with render to the first floor and mock half timbering to the gables. Either side of the front façade are two-storey projecting gabled bays. The front double doors have a plain fanlight over and are set within a segmental arch headed opening; this is flanked by sidelights which also have a segmental arch headed opening. Above is a projecting gabled two-storey bay which is supported on plain concrete columns; this is surmounted by an open copper clad bell tower. To the first floor is an inscription, "Scoil Náisiúnta Pádraig Naomhtha/1946", flanked by decorative panels. Window openings are either flat-headed or with segmental arch heads. Multiple pane replacement windows are uPVC. To the rear is a large modern extension. The hipped roof is finished with natural slate with plain red clay ridge tiles. Chimneystacks are in brick with corbelled caps and clay pots. The school faces the road but is well set back behind wrought-iron railings.
Appraisal
Despite the replacement windows and the modern extension, this school remains a positive asset, adding variety to the town's built heritage.







