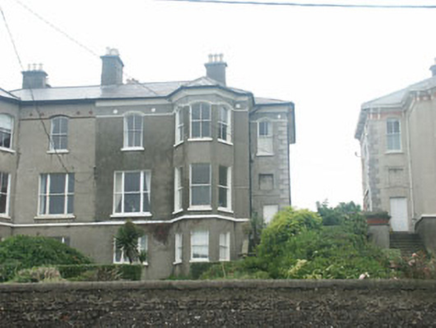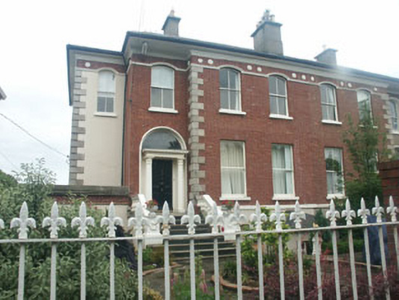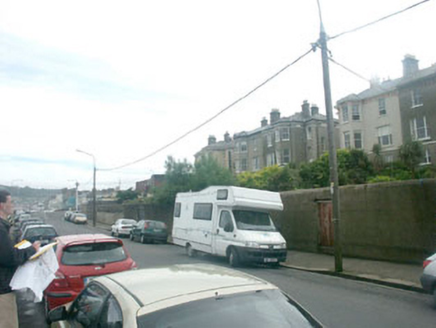Survey Data
Reg No
16301089
Rating
Regional
Categories of Special Interest
Architectural, Artistic
Original Use
House
In Use As
House
Date
1860 - 1865
Coordinates
326945, 218927
Date Recorded
01/07/2003
Date Updated
--/--/--
Description
Semi-detached three-bay two-storey over basement house, built 1862. The house is constructed in brick with moulded quoins, rusticated render to the basement level and a moulded string course above the second floor window openings to front. To the north side is a small single-storey modern extension. To the basement level there is a small hipped roof single-storey extension. A short flight of stone steps rise to the panelled front door which has free standing columns, which along with respondent pilasters, support a projecting cornice; there is a plain fanlight over and all is set within a semi-circular-headed opening; this is in a slightly recessed bay. Window openings are a mixture of flat-headed and segmental headed openings with either one over one or two over two timber sash frames. To the rear (east) there is a canted three-storey bay and some tripartite windows with frames as before. The hipped roof is finished with artificial slate and uPVC rainwater goods; the eaves overhang. Rendered chimneystacks have plain copestones and clay pots. The house is set on a slight rise with the rear overlooking the promenade; it is accessed from a short private cul-de-sac to the front (west) side and sits behind a wrought iron railing.
Appraisal
This is a well preserved mid 19th-century house, which is in very good condition. Its imposing design and setting add much the 19th-century character and streetscape of the promenade. It is unusual in that it faces a private cul-de-sac and has a very public elevation to the promenade. It is one of two pairs of matching semi-detached houses.





