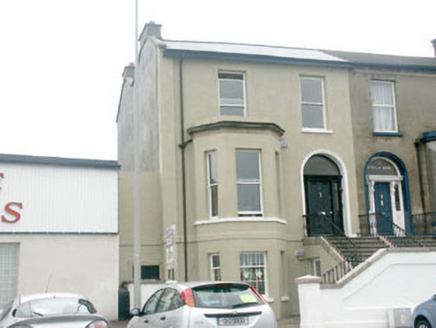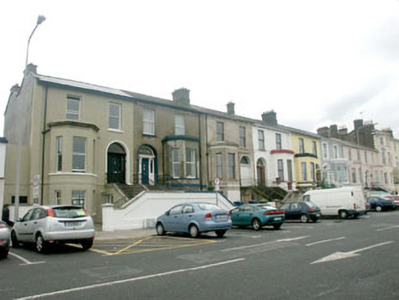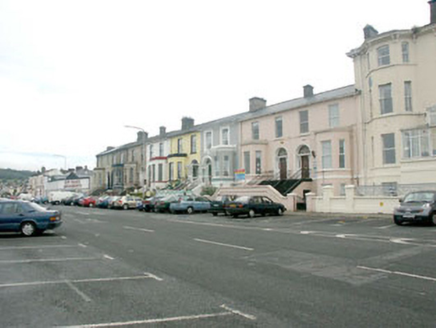Survey Data
Reg No
16301098
Rating
Regional
Categories of Special Interest
Architectural, Artistic
Original Use
House
In Use As
House
Date
1860 - 1865
Coordinates
327055, 218696
Date Recorded
01/07/2003
Date Updated
--/--/--
Description
A terrace of eight four-bay two-storey over basement houses, built 1863. The houses are finished in render with moulded dressings. Each pair of houses share a wide stair with cast-iron guard rails. The stone steps rise to the panelled front door which is flanked with panelled pilasters with console brackets; above is a plain fanlight and all is set within a semi-circular arched headed opening. To one side is a single-storey over basement canted bay. Windows are flat-headed with two over two frames; frames are a mixture of timber sash, timber top hung and uPVC. Roofs are pitched, double-piled, and are finished with a mixture of natural and artificial slate. Some chimneystacks are missing but those remaining are rendered with clay pots. The terrace is road fronted.
Appraisal
In relation to loss of detail, this terrace now suffers from the "significance of small effects". That said, it is still a prominent and important part of the nineteenth-century fabric within what is essentially a nineteenth-century town. It maintains the flow of tall detached and terraced properties along the promenade. Some of the houses are individually named with 7 Fitzwilliam Terrace known as Gresham House; 8 Fitzwilliam Terrace known as Dunaree House; 10 Fitzwilliam Terrace known as Stella Maris; and 11 Fitzwilliam Terrace known as Emerald House.





